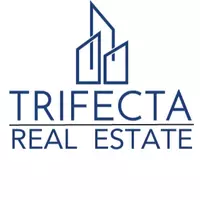For more information regarding the value of a property, please contact us for a free consultation.
3629 S New Pointe Drive Southaven, MS 38672
Want to know what your home might be worth? Contact us for a FREE valuation!

Our team is ready to help you sell your home for the highest possible price ASAP
Key Details
Sold Price $414,000
Property Type Single Family Home
Sub Type Single Family Residence
Listing Status Sold
Purchase Type For Sale
Square Footage 3,180 sqft
Price per Sqft $130
Subdivision Belle Pointe
MLS Listing ID 4110925
Style Traditional
Bedrooms 4
Full Baths 3
Year Built 2006
Annual Tax Amount $2,869
Lot Size 0.690 Acres
Property Sub-Type Single Family Residence
Property Description
The 4BR/3BA home at 3629 New Pointe Dr in Southaven, MS, is a modern residence offering a sense of charm and beauty. There are 2BR/2BA on the 1st floor and 2BR/1BA plus a Bonus Room and Unfinished space upstairs. This spacious home features a split bedroom layout on the main floor. Upstairs, you'll find two additional bedrooms connected by a Jack & Jill bathroom, along with a Bonus Room that can serve multiple purposes, such as a playroom, office, or entertainment area.
There is also an unfinished room upstairs, offering potential for customization and additional living space. The property boasts a long driveway leading to an attached two-car garage, as well as a separate two-car detached garage, providing ample parking and storage options. Perfect space for your fishing boat or motorcycle.
The home also include a storm shelter, a hidden area beneath the stair case and also features a welcoming porch, rear patio and firepit, perfect for outdoor relaxation or entertaining. The expansive yard is fenced, providing privacy. With an attic for extra storage and the inclusion of security cameras and a doorbell, this home combines comfort and functionality, making it a fantastic choice for families or anyone seeking a spacious living environment.
Location
State MS
County Desoto
Rooms
Other Rooms Storm Shelter, Workshop
Interior
Heating Fireplace(s), Forced Air, Natural Gas, Other, See Remarks
Cooling Ceiling Fan(s), Central Air, Multi Units
Flooring Carpet, Hardwood, Tile
Fireplaces Type Gas Log, Great Room, Ventless
Laundry Laundry Room, Main Level
Exterior
Exterior Feature Rain Gutters
Parking Features Attached, Detached, Garage Door Opener, Garage Faces Side, Parking Pad, Storage, Concrete
Garage Spaces 4.0
Pool None
Utilities Available Cable Available, Electricity Connected, Natural Gas Connected, Sewer Connected, Water Connected
Roof Type Architectural Shingles
Building
Lot Description Fenced, Front Yard, Landscaped
Foundation Slab
Sewer Public Sewer
Water Public
Structure Type Rain Gutters
New Construction No
Schools
Elementary Schools Desoto Central
Middle Schools Desoto Central
High Schools Desoto Central
Read Less

Information is deemed to be reliable but not guaranteed. Copyright © 2025 MLS United, LLC.



