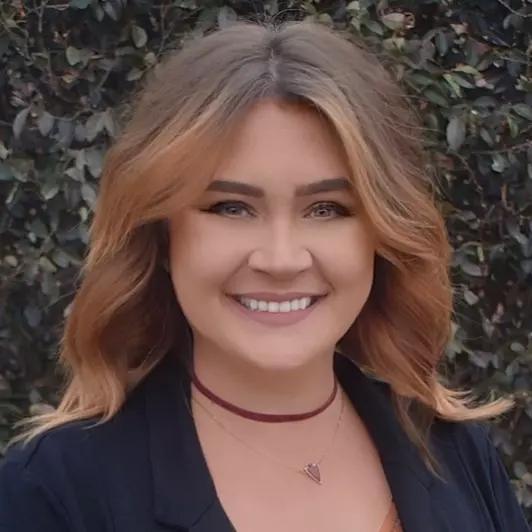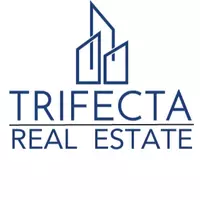For more information regarding the value of a property, please contact us for a free consultation.
307 Holley Lane Ridgeland, MS 39157
Want to know what your home might be worth? Contact us for a FREE valuation!

Our team is ready to help you sell your home for the highest possible price ASAP
Key Details
Sold Price $315,000
Property Type Single Family Home
Sub Type Single Family Residence
Listing Status Sold
Purchase Type For Sale
Square Footage 2,335 sqft
Price per Sqft $134
Subdivision Shadowood
MLS Listing ID 4106789
Style Traditional
Bedrooms 3
Full Baths 2
HOA Fees $39/ann
Year Built 2001
Annual Tax Amount $3,580
Lot Size 0.530 Acres
Property Sub-Type Single Family Residence
Property Description
This Is A Must See!
Move-In Ready! Spacious, Custom-Built Home! Additional 500 SqFt of Unfinished Bonus w/3 Dormers & Closet! Large Covered Front Porch & Patio! Tons of Storage! Roughly 20 Dead Trees Removed to Create Blank Canvas in Huge Backyard! Updated Kitchen & Bathrooms! No Carpet! Extensive Updates in 2017! Conveniently Located Near Neighborhood Amenities & All Ridgeland Has to Offer! Large Lot on Knuckle Cul-De-Sac! 3D Virtual Tour Available - Be sure to click the link.
This fantastic 3 bedroom, 2 bathroom split plan home in Shadowood is ready for someone to explore all that it has to offer. Within walking distance of the subdivision pool and playground, this neighborhood also provides 2 entrances, along with sidewalks that afford easy access and a short walk or drive to premier Ridgeland schools, shopping, dining, extensive multi-use fitness trails and more.
A large, covered front porch and parking pad welcomes guests to this home, providing entry into a long, semi-formal foyer. This home has updated flooring and counters throughout. To the left is the formal dining room that overlooks the front entry, while also supplying its own access to the kitchen. The living room is entered by passing through the foyer. It boasts a gas fireplace, with raised brick hearth and ornate wood mantel w/mirror. French doors provide access to the covered back patio on either side. Ideal for entertaining, this space also delivers access (via a pass through) to the kitchen, as well as the upstairs floored attic (roughly 500 sqft of potential bonus space w/3 dormers and closet). The beautifully updated kitchen features granite counters, Viking gas range, plenty of counter and cabinet space, subway tile backsplash, island, walk-in pantry, built-in desk and breakfast area overlooking the front yard. The incredible primary suite is off a pass through hall from the living room, which provides private and convenient access to the attached office with its own exterior entry, the oversized bedroom or the beautiful bathroom. The primary bath delivers an updated bathroom with tiled walk-in shower, separate vanities, tub and separate walk-in closets. The secondary rooms are on the same side of the living room off a short hall with a guest accessible bathroom and overlook the front yard. The huge back yard has incredible potential, fenced, with 2 gates and several areas to relax and entertain, as well as 3 different rear entries to the home. The oversized 2 car garage offers a workshop, plenty of storage inside and at driveway, as well as a windowed ''breezeway'' w/closet and exterior door connecting the garage to the laundry room and kitchen. The walk-in pantry is located in the nice sized laundry room, that boasts a sink and ironing board. Call today for a private tour!
Location
State MS
County Madison
Community Curbs, Park, Playground, Pool, Sidewalks, Street Lights
Rooms
Other Rooms Storage
Interior
Heating Central, Fireplace(s), Natural Gas
Cooling Ceiling Fan(s), Central Air, Gas
Flooring Luxury Vinyl, Brick, Concrete, Tile, Wood
Fireplaces Type Gas Log, Living Room, Masonry, Raised Hearth
Laundry Electric Dryer Hookup, Laundry Room, Main Level, Sink, Washer Hookup
Exterior
Exterior Feature Awning(s), Private Yard, Rain Gutters
Parking Features Attached, Garage Door Opener, Garage Faces Side, Parking Pad, Storage, Direct Access, Concrete
Garage Spaces 2.0
Community Features Curbs, Park, Playground, Pool, Sidewalks, Street Lights
Utilities Available Cable Available, Electricity Connected, Natural Gas Connected, Sewer Connected, Water Connected, Fiber to the House
Roof Type Architectural Shingles
Building
Lot Description Cul-De-Sac, Fenced, Level, Pie Shaped Lot
Foundation Slab
Sewer Public Sewer
Water Public
Structure Type Awning(s),Private Yard,Rain Gutters
New Construction No
Schools
Elementary Schools Ann Smith
Middle Schools Olde Towne
High Schools Ridgeland
Read Less

Information is deemed to be reliable but not guaranteed. Copyright © 2025 MLS United, LLC.



