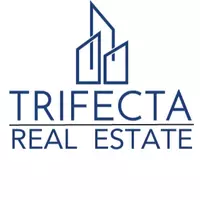For more information regarding the value of a property, please contact us for a free consultation.
4961 Fern Drive D'iberville, MS 39540
Want to know what your home might be worth? Contact us for a FREE valuation!

Our team is ready to help you sell your home for the highest possible price ASAP
Key Details
Sold Price $375,900
Property Type Single Family Home
Sub Type Single Family Residence
Listing Status Sold
Purchase Type For Sale
Square Footage 2,304 sqft
Price per Sqft $163
Subdivision Windmill Ridge - D'Iberville
MLS Listing ID 4095960
Bedrooms 4
Full Baths 3
HOA Fees $31/ann
Year Built 2024
Annual Tax Amount $300
Lot Size 0.260 Acres
Property Sub-Type Single Family Residence
Property Description
This stunning Destin plan offers luxurious living with four bedrooms, three full baths, and a fourth bedroom boasting its own ensuite. Spanning 2304 square feet, this residence is designed for comfort and convenience. Step into modern elegance with a Smart Home package featuring a camera doorbell, IQ panel, Deako light switches, Honeywell thermostat, remote garage access, and keyless entry, ensuring ease of living. The kitchen is a chef's dream, featuring a farmhouse sink, touchless faucet, quartz countertops, soft close cabinets and drawers, and a beautiful backsplash. Entertain effortlessly in the large living and dining areas, with an extra breakfast nook for casual dining. Relax and unwind on the massive back patio, pre-wired for your flat screen, perfect for outdoor entertaining or enjoying serene evenings. Windmill Ridge offers the ideal location, just six minutes from the Promenade shopping center, providing easy access to amenities and entertainment. Additional features include nine-foot ceilings with trays, a huge three-car garage, and an extra-wide driveway for ample parking. Don't miss out on the opportunity to make this impeccable home yours! Lot 173 is estimated to be completed January 2025. Photos are of a previous build. Colors and options may vary.
Location
State MS
County Harrison
Community Curbs, Near Entertainment, Sidewalks, Street Lights
Interior
Heating Central
Cooling Ceiling Fan(s), Central Air, Electric
Flooring Luxury Vinyl, Carpet
Laundry Inside, Laundry Room, Main Level
Exterior
Parking Features Driveway, Enclosed, Garage Door Opener, Garage Faces Front, Concrete
Garage Spaces 3.0
Community Features Curbs, Near Entertainment, Sidewalks, Street Lights
Utilities Available Electricity Connected, Sewer Connected, Water Connected, Fiber to the House, Smart Home Wired, Underground Utilities
Roof Type Architectural Shingles
Building
Lot Description Landscaped, Level
Foundation Slab
Sewer Public Sewer
Water Public
New Construction Yes
Schools
Elementary Schools Creekbend
Middle Schools Creekbend
High Schools D'Iberville
Read Less

Information is deemed to be reliable but not guaranteed. Copyright © 2025 MLS United, LLC.



