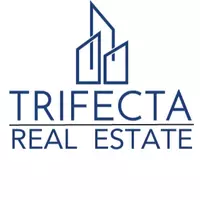For more information regarding the value of a property, please contact us for a free consultation.
2342 Wild Valley Drive Jackson, MS 39211
Want to know what your home might be worth? Contact us for a FREE valuation!

Our team is ready to help you sell your home for the highest possible price ASAP
Key Details
Sold Price $527,000
Property Type Single Family Home
Sub Type Single Family Residence
Listing Status Sold
Purchase Type For Sale
Square Footage 2,703 sqft
Price per Sqft $194
Subdivision Sherwood Forest
MLS Listing ID 4083934
Style Farmhouse,Traditional
Bedrooms 4
Full Baths 3
Year Built 2018
Annual Tax Amount $5,948
Lot Size 0.280 Acres
Property Sub-Type Single Family Residence
Property Description
This gorgeous like new home is nestled in the heart of NE Jackson. Built in 2018, this rare gem has been meticulously maintained, upgraded AND offers fantastic proximity to shopping, restaurants, 3 medical centers, multiple museums, public and private parks, tennis, golf, and more! Enjoy low maintenance living with brick and masonite siding. The double front door entry welcomes you into a super spacious foyer and highlights its fantastic open floor plan with pine hardwood flooring, soaring ceilings, large windows , and custom touches throughout. Formal Dining features wainscoting and oversized light fixture with a butler's pantry and wine cooler just down the hall. The spacious Living room is anchored by the large gas log fireplace with marble herringbone tile and quartz hearth, all flanked by built-in bookcases and cabinetry. Open to all the living areas is the heart of the home, the kitchen! This kitchen doesn't quit with quartz counters, island with bar seating, marble mosaic tile backsplash, 6 burner gas range, custom wood detailed range hood, stainless steel appliances, seeded glass pendant lighting, and loads of cabinetry from floor to ceiling for all your storage needs, Just off the kitchen is the Butler's pantry with glass cabinetry, wine fridge, and subway tile backsplash. But don't stop there, slide the barn door over to reveal a real treat, a walk-in pantry! Opposite the kitchen is the perfect spot for informal dining. Continue on to the primary suite complete with a large stand alone soaking tub, walk-in shower, double vanities, even more storage and great walk-in closet. There are 2 guest rooms behind the living room, both with generous closets. The guest bath also features quartz counters, double vanities, tons of storage and a separate linen storage area, too! Just past the large laundry room, complete with laundry sink and more storage, and the mudroom with wood detailing, cubbies, and hooks, is the staircase to the 4th bedroom/bonus space with it's own closet and another great bathroom with quartz counters, and subway tile! But we aren't done yet! The backyard is an entertainer's dream! A large covered back porch features a built-in gas grill, range hood, granite counters, sink, mini-fridge, and bar seating The patio has also been extended allowing for space for outdoor dinging and the addition of a pergola providing shade for relaxing or watching the game on tv. Off to the right is the brick fire-pit, already plumbed with gas! And of course, the sauna too! There is even more available storage space in the oversized 2 car garage with storage room. Call your favorite Realtor today to schedule a private tour!
Location
State MS
County Hinds
Community Near Entertainment, Street Lights
Rooms
Other Rooms Outdoor Kitchen, Barn(s)
Interior
Heating Central, Fireplace(s), Natural Gas
Cooling Ceiling Fan(s), Central Air
Flooring Carpet, Hardwood, Tile
Fireplaces Type Living Room
Laundry Electric Dryer Hookup, Laundry Room, Main Level, Sink, Washer Hookup
Exterior
Exterior Feature Fire Pit, Gas Grill, Lighting, Outdoor Grill, Outdoor Kitchen, Private Yard, See Remarks
Parking Features Attached, Garage Door Opener, Concrete
Garage Spaces 2.0
Community Features Near Entertainment, Street Lights
Utilities Available Cable Available, Electricity Available, Natural Gas Available, Sewer Available, Water Available, Fiber to the House
Roof Type Architectural Shingles
Building
Lot Description Fenced, Few Trees, Landscaped
Foundation Slab
Sewer Public Sewer
Water Public
Structure Type Fire Pit,Gas Grill,Lighting,Outdoor Grill,Outdoor Kitchen,Private Yard,See Remarks
New Construction No
Schools
Elementary Schools Casey
Middle Schools Chastain
High Schools Murrah
Others
Acceptable Financing Cash, Conventional, FHA, VA Loan
Listing Terms Cash, Conventional, FHA, VA Loan
Read Less

Information is deemed to be reliable but not guaranteed. Copyright © 2025 MLS United, LLC.



