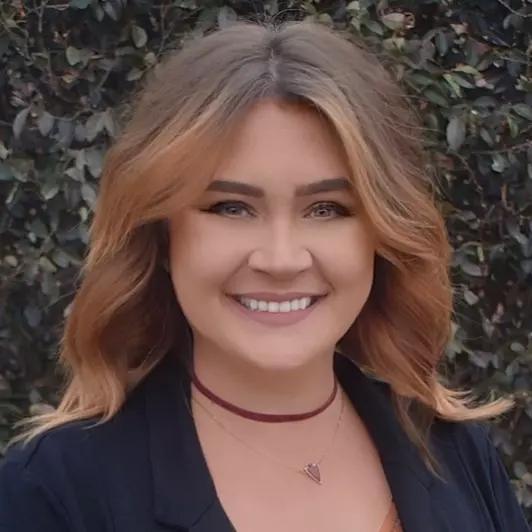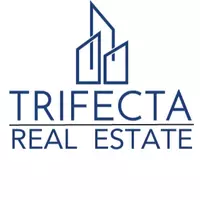For more information regarding the value of a property, please contact us for a free consultation.
6760 Autumn Oaks Drive Olive Branch, MS 38654
Want to know what your home might be worth? Contact us for a FREE valuation!

Our team is ready to help you sell your home for the highest possible price ASAP
Key Details
Sold Price $500,000
Property Type Single Family Home
Sub Type Single Family Residence
Listing Status Sold
Purchase Type For Sale
Square Footage 3,400 sqft
Price per Sqft $147
Subdivision Goodman Oaks
MLS Listing ID 4003342
Style Traditional
Bedrooms 4
Full Baths 3
Year Built 1994
Annual Tax Amount $3,063
Lot Size 2.230 Acres
Property Sub-Type Single Family Residence
Property Description
BACK ON MARKET. FAILED CONTRACT. WOW! The number of features this house has will amaze you. As you pull up the driveway, you'll notice the beautiful pond that you'll be able to spend lazy afternoons fishing in. The amount of space this house has will blow you away. From the 2+ acres to the extra space above the garage to the enormous sunroom, you'll have all the room you need to display your stuff. The three car garage can be a two car garage with an incredible workshop. While you're in the garage, make sure you take the trip up the stairs. She can have her craft room or he can have his mancave in the room to your right. The unfinished room to your left can be used for storage or be finished out for a party room. Don't miss the cedar closet in the attic above the garage. There is another cedar closet on the ground floor of the garage. Did I mention the pool? You'll be able to spend your summer days staying cool in your favorite pool float with a drink in your hand. The pool liner is less than a year old. Once inside the house, you'll love the beautiful hardwood floors downstairs. The sunroom can double as gameroom on family game night. The spacious living room connects to the sunroom to make for a great entertaining area. Your guests will love the amount of space there is to spread out and relax. Upstairs, your teenager will love the seclusion of the large bedroom as well as the bonus room. Another neat feature is the nook heading in to the bonus room that can be used for whatever you want. Don't miss the opportunity to see this absolute gem.
Location
State MS
County Desoto
Rooms
Other Rooms Workshop
Interior
Heating Central, Fireplace(s), Natural Gas, See Remarks
Cooling Ceiling Fan(s), Central Air, See Remarks
Flooring Hardwood
Fireplaces Type Gas Log, Living Room
Laundry Laundry Room, Main Level
Exterior
Exterior Feature Fire Pit, Rain Gutters
Parking Features Garage Faces Side, Circular Driveway, Paved
Garage Spaces 3.0
Pool In Ground
Utilities Available Cable Available, Electricity Connected, Natural Gas Connected, Sewer Connected, Water Connected
Roof Type Asphalt Shingle
Building
Foundation Slab
Sewer Public Sewer
Water Public
Structure Type Fire Pit,Rain Gutters
New Construction No
Schools
Elementary Schools Desoto Central
Middle Schools Desoto Central
High Schools Desoto Central
Others
Acceptable Financing Cash, Conventional, FHA, USDA Loan, VA Loan
Listing Terms Cash, Conventional, FHA, USDA Loan, VA Loan
Read Less

Information is deemed to be reliable but not guaranteed. Copyright © 2025 MLS United, LLC.



