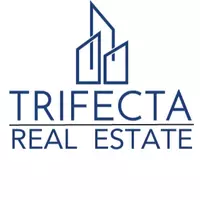354 Main Street Bay Saint Louis, MS 39520
UPDATED:
Key Details
Property Type Single Family Home, Multi-Family
Sub Type Single Family Residence
Listing Status Active
Purchase Type For Sale
Square Footage 2,100 sqft
Price per Sqft $416
Subdivision Metes And Bounds
MLS Listing ID 4117406
Style Ranch
Bedrooms 3
Full Baths 3
Year Built 1920
Annual Tax Amount $4,860
Lot Size 9,147 Sqft
Acres 0.21
Lot Dimensions 62X152.5
Property Sub-Type Single Family Residence
Source MLS United
Property Description
Designed with sophistication in mind, the home features high ceilings, crown molding, and stunning architectural details like coffered ceilings and wainscoting in the formal dining room. The light, coastal-inspired color palette and designer lighting throughout create a relaxed yet refined atmosphere. The chef's kitchen is a dream, showcasing top-of-the-line stainless steel appliances, a custom vent hood, gas cooktop, built-in oven and microwave, and custom cabinetry. A cozy sitting room and functional mudroom add both charm and practicality.
Each of the three bedrooms is an en suite, offering privacy and luxury, while the primary suite boasts a spa-like bathroom with a custom tiled shower and separate soaking tub. Designer window treatments, crafted specifically for the home, remain and add to its tailored feel.
Step outside to entertain on your expansive back deck or unwind on the screened-in porch, all within a fully fenced yard perfect for gatherings with family and friends.
Located in an X-Flood Zone, just a short stroll or golf cart ride to the beach, boutiques, restaurants, and vibrant arts scene of Old Town Bay St. Louis—this is coastal living at its finest.
Location
State MS
County Hancock
Community Boating, Fishing, Near Entertainment, Sidewalks, Street Lights
Rooms
Other Rooms Shed(s)
Interior
Interior Features Built-in Features, Ceiling Fan(s), Coffered Ceiling(s), Crown Molding, Eat-in Kitchen, Granite Counters, High Ceilings, Open Floorplan, Smart Thermostat, Soaking Tub, Walk-In Closet(s), Double Vanity, Breakfast Bar
Heating Central, Electric
Cooling Ceiling Fan(s), Central Air
Flooring Ceramic Tile, Wood
Fireplace No
Window Features Drapes,Window Treatments,Wood Frames
Appliance Built-In Gas Range, Dishwasher, Disposal, Refrigerator, Stainless Steel Appliance(s), Tankless Water Heater
Laundry Sink
Exterior
Exterior Feature Private Yard
Parking Features Carport, Concrete, Driveway, Gated, Direct Access
Carport Spaces 1
Community Features Boating, Fishing, Near Entertainment, Sidewalks, Street Lights
Utilities Available Electricity Connected, Natural Gas Connected, Sewer Connected, Water Connected
Roof Type Metal,Shingle
Porch Front Porch, Rear Porch, Screened
Garage No
Private Pool No
Building
Lot Description Fenced, Garden
Foundation Pillar/Post/Pier
Sewer Public Sewer
Water Public
Architectural Style Ranch
Level or Stories One
Structure Type Private Yard
New Construction No
Others
Tax ID 149e-0-29-320.000




