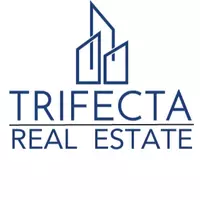315 Goose Pointe Boulevard Biloxi, MS 39531
UPDATED:
Key Details
Property Type Single Family Home, Multi-Family
Sub Type Single Family Residence
Listing Status Active
Purchase Type For Sale
Square Footage 3,465 sqft
Price per Sqft $266
Subdivision Goose Pointe
MLS Listing ID 4117376
Bedrooms 5
Full Baths 4
Half Baths 1
HOA Y/N Yes
Year Built 2009
Annual Tax Amount $6,737
Lot Size 0.390 Acres
Acres 0.39
Property Sub-Type Single Family Residence
Source MLS United
Property Description
Ideal for large families, the main level showcases four spacious bedrooms—each with its own private en-suite bath—offering both comfort and privacy for every member of the household. The heart of the home is a beautifully upgraded open-concept kitchen and dining area, designed for both everyday living and entertaining. Classic crown molding and warm Chicago brick flooring add timeless charm throughout, while a dedicated home office ensures productivity in style.
Upstairs, a fifth private bedroom with its own bath provides an ideal retreat for teens, guests, or multigenerational living.
Step outside to your private backyard resort—an entertainer's dream and a child's paradise. The expansive yard features a lush lawn for play, plus a show-stopping custom pool with a waterslide and a waterfall hot tub, creating the ultimate space for family fun and relaxation.
The home also includes a full-house gas generator for uninterrupted comfort and peace of mind. Freshly painted and newly updated with premium lighting, this executive style residence is move-in ready and perfectly located just minutes from the beach, shopping, restaurants, and the marina.
This is more than a home—it's a luxury family retreat designed to grow with you.
Location
State MS
County Harrison
Interior
Interior Features Granite Counters
Heating Central
Cooling Central Air, Electric
Flooring Brick, Ceramic Tile, Other
Fireplaces Type Living Room
Fireplace Yes
Appliance Microwave, Oven, Refrigerator
Exterior
Exterior Feature Rain Gutters, See Remarks
Parking Features Garage Faces Side, Concrete
Garage Spaces 3.0
Pool Fenced, In Ground, Pool/Spa Combo
Utilities Available Electricity Connected, Sewer Connected, Water Connected
Roof Type Architectural Shingles
Garage No
Private Pool Yes
Building
Foundation Slab
Sewer Public Sewer
Water Public
Level or Stories Two
Structure Type Rain Gutters,See Remarks
New Construction No
Others
HOA Fee Include Maintenance Grounds
Tax ID 1110e-01-133.000




