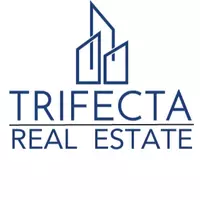13614 Broadmore Lane Olive Branch, MS 38654
UPDATED:
Key Details
Property Type Single Family Home, Multi-Family
Sub Type Single Family Residence
Listing Status Active
Purchase Type For Sale
Square Footage 2,796 sqft
Price per Sqft $173
Subdivision The Highlands At Forest Hill
MLS Listing ID 4117171
Style Contemporary
Bedrooms 4
Full Baths 3
HOA Fees $480/ann
HOA Y/N Yes
Year Built 2025
Annual Tax Amount $139
Lot Size 0.450 Acres
Acres 0.45
Property Sub-Type Single Family Residence
Source MLS United
Property Description
Location
State MS
County Desoto
Community See Remarks
Direction Travel South from Highway 302 and in approximately 2 miles you will reach the community of destination.
Interior
Interior Features Built-in Features, Ceiling Fan(s), Double Vanity, His and Hers Closets, Pantry, Smart Thermostat, Tray Ceiling(s), Walk-In Closet(s), See Remarks, Kitchen Island
Heating Ceiling, Central
Cooling Ceiling Fan(s), Central Air, Gas
Flooring See Remarks
Fireplaces Type Great Room
Fireplace Yes
Window Features Double Pane Windows,Wood Frames
Appliance Built-In Gas Range, Cooktop, Dishwasher, Disposal, Double Oven
Laundry Laundry Room
Exterior
Exterior Feature See Remarks
Parking Features See Remarks, Direct Access, Concrete
Garage Spaces 2.0
Community Features See Remarks
Utilities Available See Remarks
Waterfront Description See Remarks
Roof Type See Remarks
Porch See Remarks
Garage No
Private Pool No
Building
Lot Description Level
Foundation Brick/Mortar, Concrete Perimeter
Sewer See Remarks
Water Public
Architectural Style Contemporary
Level or Stories Two
Structure Type See Remarks
New Construction Yes
Schools
Elementary Schools Center Hill
Middle Schools Center Hill
High Schools Center Hill
Others
HOA Fee Include Maintenance Grounds
Tax ID 90019293000394850611




