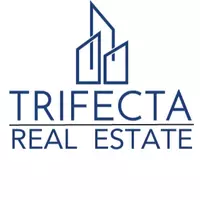169 Pine Hill Drive Brandon, MS 39047
UPDATED:
Key Details
Property Type Single Family Home, Multi-Family
Sub Type Single Family Residence
Listing Status Active
Purchase Type For Sale
Square Footage 5,984 sqft
Price per Sqft $225
Subdivision Metes And Bounds
MLS Listing ID 4116345
Style Traditional
Bedrooms 4
Full Baths 4
Half Baths 1
Year Built 1994
Annual Tax Amount $3,980
Lot Size 13.000 Acres
Acres 13.0
Lot Dimensions 686' x 836'
Property Sub-Type Single Family Residence
Source MLS United
Property Description
This home has 4 bedrooms, 4.5 baths, and a large upstairs bonus room perfect to get away from all the hustle and bustle downstairs. The large heated and cooled storage area with cedar closet upstairs is such an extra! Two of the upstairs bedrooms are adjoined with a Jack and Jill bath, while the other upstairs bedroom has its own private bathroom.
French doors at the back of the home open to the brick floored back porch that steps down to a low wooden deck and flagstone walkway leading to the back parking area. 2 car garage with front and back extra parking areas has plenty of room for your parking needs. Such a wonderful home! Call your realtor to see this well-loved home and acreage. It's the perfect private escape with all the conveniences available nearby.
Location
State MS
County Rankin
Direction Please use your gps. There are several ways to access this property. You can go either Luckney or Grants Ferry to Riverbend to Pine Hill.
Interior
Interior Features Bookcases, Built-in Features, Cedar Closet(s), Ceiling Fan(s), Crown Molding, Double Vanity, Eat-in Kitchen, Entrance Foyer, Granite Counters, High Ceilings, His and Hers Closets, Kitchen Island, Natural Woodwork, Pantry, Primary Downstairs, Walk-In Closet(s)
Heating Central, Fireplace(s), Propane
Cooling Ceiling Fan(s), Central Air, Electric
Flooring Carpet, Ceramic Tile, Wood
Fireplaces Type Den, Gas Log, Gas Starter, Library, Propane
Fireplace Yes
Window Features Double Pane Windows,Skylight(s)
Appliance Built-In Refrigerator, Dishwasher, Disposal, Exhaust Fan, Free-Standing Gas Range, Gas Water Heater, Range Hood, Stainless Steel Appliance(s), Water Heater
Laundry Laundry Room, Main Level, Sink
Exterior
Exterior Feature Private Yard, Rain Gutters
Parking Features Attached, Garage Door Opener, Parking Pad, Gravel
Garage Spaces 2.0
Utilities Available Electricity Connected, Propane Connected, Water Connected, Propane
Roof Type Architectural Shingles
Porch Deck, Front Porch, Rear Porch
Garage Yes
Private Pool No
Building
Lot Description Fenced, Interior Lot, Many Trees, Wooded
Foundation Conventional
Sewer Waste Treatment Plant
Water Community, Public
Architectural Style Traditional
Level or Stories Two
Structure Type Private Yard,Rain Gutters
New Construction No
Schools
Elementary Schools Northwest Elementry School
Middle Schools Northwest Rankin Middle
High Schools Northwest Rankin
Others
Tax ID H10-000120-00000




