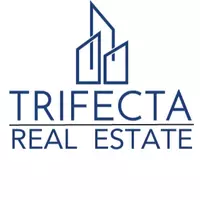6749 Maurepas Circle Ocean Springs, MS 39564
UPDATED:
Key Details
Property Type Single Family Home, Multi-Family
Sub Type Single Family Residence
Listing Status Active
Purchase Type For Sale
Square Footage 2,114 sqft
Price per Sqft $199
Subdivision Palmetto Pointe
MLS Listing ID 4116189
Style Ranch
Bedrooms 4
Full Baths 2
HOA Fees $480/ann
HOA Y/N Yes
Year Built 2023
Annual Tax Amount $2,850
Lot Size 10,018 Sqft
Acres 0.23
Property Sub-Type Single Family Residence
Source MLS United
Property Description
This beautifully maintained 4-bedroom, 2-bathroom home combines thoughtful design with high-end finishes and energy-efficient features—all within the sought-after Ocean Springs School District.
Step into a light-filled, open-concept living, dining, and kitchen space, perfect for entertaining or relaxing with family. The gourmet kitchen is a true showstopper, featuring a large single-tier island, soft-close cabinetry, pot & pan drawers, a spice rack, and a hidden trash pull-out. Elegant Carrara quartz countertops and stainless steel appliances—including a refrigerator, built-in oven, microwave, smooth-top cooktop, dishwasher, and garbage disposal—complete the space with style and functionality.
Luxury vinyl plank flooring flows throughout the main living areas, adding durability and charm. Details like crown molding, bullnose corners, 8-foot doors, and custom door casings elevate every room.
The spacious primary bedroom is designed to impress, with room for a king-sized bed, a spa-like ensuite bath with a fully tiled walk-in shower, separate soaker tub, and a custom wood-shelved walk-in closet.
Both bathrooms include framed mirrors and designer accessories, adding a polished touch. Energy-efficient features such as R-38 attic insulation, Low-E double-pane windows, and a Honeywell WiFi programmable thermostat ensure year-round comfort and savings.
Don't miss this opportunity to own a truly turn-key home with thoughtful upgrades throughout!
Location
State MS
County Jackson
Direction GPS friendly
Interior
Interior Features Crown Molding, Double Vanity, Entrance Foyer, High Ceilings, High Speed Internet, Low Flow Plumbing Fixtures, Open Floorplan, Pantry, Primary Downstairs, Walk-In Closet(s), Wired for Data, Soaking Tub, Kitchen Island
Heating Central, Forced Air
Cooling Central Air, ENERGY STAR Qualified Equipment
Flooring Luxury Vinyl, Tile
Fireplace No
Window Features Double Pane Windows,ENERGY STAR Qualified Windows,Screens,Window Treatments
Appliance Built-In Range, Dishwasher, Disposal, ENERGY STAR Qualified Appliances, ENERGY STAR Qualified Dishwasher, ENERGY STAR Qualified Freezer, ENERGY STAR Qualified Refrigerator, ENERGY STAR Qualified Washer, ENERGY STAR Qualified Water Heater, Microwave, Oven, Range Hood
Laundry Electric Dryer Hookup, Laundry Room, Main Level, Washer Hookup
Exterior
Exterior Feature Private Yard
Parking Features Attached, Driveway, Garage Faces Front, Direct Access, Concrete
Garage Spaces 3.0
Utilities Available Electricity Connected, Sewer Connected, Water Connected, Fiber to the House
Roof Type Asphalt Shingle
Porch Front Porch, Rear Porch
Garage Yes
Private Pool No
Building
Lot Description Fenced, Front Yard, Landscaped
Foundation Slab
Sewer Public Sewer
Water Public
Architectural Style Ranch
Level or Stories One
Structure Type Private Yard
New Construction No
Schools
Elementary Schools Pecan Park
Middle Schools Ocean Springs Jh
High Schools Ocean Springs
Others
HOA Fee Include Maintenance Grounds
Tax ID 0-72-05-106.000




