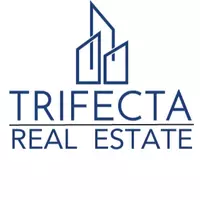5029 Crescent Ridge Drive Kiln, MS 39556
UPDATED:
Key Details
Property Type Single Family Home, Multi-Family
Sub Type Single Family Residence
Listing Status Active
Purchase Type For Sale
Square Footage 4,302 sqft
Price per Sqft $155
Subdivision Ridgewood
MLS Listing ID 4116148
Style Traditional
Bedrooms 4
Full Baths 2
Half Baths 1
HOA Fees $150/ann
HOA Y/N Yes
Year Built 2000
Annual Tax Amount $6,133
Lot Size 1.770 Acres
Acres 1.77
Lot Dimensions 200 x 253 x 201 x 275
Property Sub-Type Single Family Residence
Source MLS United
Property Description
The property includes an opportunity to purchase an adjacent 1.87-acre lot.
Location
State MS
County Hancock
Community Fishing, Lake, Street Lights
Direction From I-10: Take Exit 13 north to Hwy 43 - Take a left onto Hwy 43 - Go west about 3.5 miles - Take a right into Ridgewood Subdivision - Take a left onto Crescent Ridge - House will be on right side of street.
Rooms
Other Rooms Garage(s), Storage
Interior
Interior Features Bookcases, Built-in Features, Ceiling Fan(s), Crown Molding, Double Vanity, Dumbwaiter, Entrance Foyer, Granite Counters, High Ceilings, High Speed Internet, His and Hers Closets, Kitchen Island, Pantry, Primary Downstairs, Recessed Lighting, Soaking Tub, Storage, Walk-In Closet(s), Wet Bar, Wired for Data
Heating Central, Fireplace(s), Heat Pump, Propane, Propane Stove
Cooling Ceiling Fan(s), Central Air, Multi Units
Flooring Luxury Vinyl, Carpet, Tile
Fireplaces Type Bedroom, Den, Gas Log, Hearth, Insert, Living Room, Masonry, Primary Bedroom, Stone
Fireplace Yes
Window Features Blinds,Shutters
Appliance Built-In Freezer, Built-In Refrigerator, Dishwasher, Disposal, Dryer, Freezer, Gas Cooktop, Gas Water Heater, Ice Maker, Microwave, Oven, Plumbed For Ice Maker, Propane Cooktop, Range Hood, Refrigerator, Stainless Steel Appliance(s), Tankless Water Heater, Vented Exhaust Fan, Washer, Washer/Dryer, Water Heater
Laundry Electric Dryer Hookup, In Garage, Inside, Laundry Room, Lower Level, Main Level, Washer Hookup
Exterior
Exterior Feature Dock, Outdoor Grill, Private Yard, Rain Gutters
Parking Features Concrete, Driveway, Garage Door Opener, Inside Entrance, Storage, Direct Access
Garage Spaces 2.0
Pool Fenced, Gunite, In Ground, Outdoor Pool, Salt Water
Community Features Fishing, Lake, Street Lights
Utilities Available Cable Available, Electricity Connected, Propane Connected, Sewer Connected, Water Available, Fiber to the House
Waterfront Description Pond,View,Waterfront
Roof Type Metal
Porch Front Porch, Patio, Porch, Rear Porch
Garage No
Private Pool Yes
Building
Lot Description Cleared, Few Trees, Front Yard, Landscaped, Sloped, Views
Foundation Slab
Sewer Septic Tank
Water Public
Architectural Style Traditional
Level or Stories Two
Structure Type Dock,Outdoor Grill,Private Yard,Rain Gutters
New Construction No
Schools
Elementary Schools East Hancock
Middle Schools Hancock Middle School
High Schools Hancock
Others
HOA Fee Include Other
Tax ID 071t-0-02-027.000




