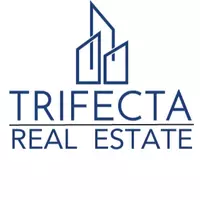114 Sandstone Drive Brandon, MS 39047
OPEN HOUSE
Sun Jun 15, 2:00pm - 4:00pm
UPDATED:
Key Details
Property Type Single Family Home, Multi-Family
Sub Type Single Family Residence
Listing Status Active
Purchase Type For Sale
Square Footage 2,947 sqft
Price per Sqft $169
Subdivision Hollybush Place
MLS Listing ID 4115289
Style Traditional
Bedrooms 3
Full Baths 4
HOA Fees $100/ann
HOA Y/N Yes
Year Built 2002
Annual Tax Amount $2,003
Lot Size 1.100 Acres
Acres 1.1
Property Sub-Type Single Family Residence
Source MLS United
Property Description
Explore this meticulously crafted single-family home nestled on a sprawling 1-acre lot. Built in 2002, this residence offers 2,947 square feet of thoughtfully designed living space that seamlessly blends modern amenities with timeless appeal.
Key Features:
Bedrooms & Bathrooms: 3 bedrooms with a potential 4th in the upstairs loft area, accompanied by 4 full bathrooms.
Kitchen: A chef's dream featuring a large island, perfect for entertaining.
Living Spaces: Upstairs includes a versatile loft area and a media room equipped with a 75'' TV, a 110'' in-ceiling powered screen, and a projector.
Floors: Enjoy heated flooring throughout the house for added comfort.
Climate Control: Central air and heat (installed in October 2022) with gas hydronic radiant heat for downstairs comfort.
Central Vacuum System: Installed for convenience on both floors.
Additional Highlights:
Detached Garage/Shop: Includes an upstairs loft area, a lean-to at the back, and 800 square feet of unfinished space pre-plumbed for a future bathroom, with a full attic for storage. It also has two window units to keep in nice and cool while you work on your projects.
RV/Camper Parking: Dedicated spot with a 50 AMP plugin beside the detached garage.
Outdoor Living: Privacy and tranquility on the expansive 1-acre lot.
Furniture: Negotiable for added convenience.
This home offers a perfect blend of functionality and space. Don't miss the opportunity to make this exceptional property your own!
Location
State MS
County Rankin
Direction From 25 off hollybush road turn left into second entrace to Holly Bush Place - drive to 114 and its on the right.
Interior
Interior Features Bookcases, Breakfast Bar, Built-in Features, Ceiling Fan(s), Central Vacuum, Double Vanity, Entrance Foyer, Granite Counters, High Speed Internet, Natural Woodwork, Pantry, Primary Downstairs, Storage, Walk-In Closet(s), Kitchen Island
Heating Central, Natural Gas
Cooling Central Air, Gas
Flooring Carpet, Concrete, Hardwood
Fireplace Yes
Window Features Window Coverings
Appliance Cooktop, Disposal, Electric Cooktop, Gas Cooktop, Oven, Water Heater
Laundry Laundry Room, Main Level
Exterior
Exterior Feature Private Yard, Rain Gutters
Parking Features Attached, Detached, Storage, Concrete
Garage Spaces 2.0
Utilities Available Electricity Available, Natural Gas Available
Roof Type Asphalt Shingle,Shingle
Porch Front Porch, Patio, Rear Porch
Garage Yes
Private Pool No
Building
Lot Description Fenced, Few Trees, Front Yard, Landscaped
Foundation Slab
Sewer Waste Treatment Plant
Water Public
Architectural Style Traditional
Level or Stories Multi/Split
Structure Type Private Yard,Rain Gutters
New Construction No
Schools
Elementary Schools Oakdale
Middle Schools Northwest Rankin
High Schools Northwest Rankin
Others
HOA Fee Include Maintenance Grounds,Management
Tax ID J13-000179-00230




