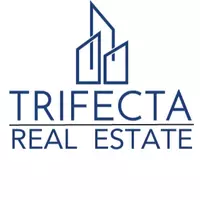140 Herons Landing Ridgeland, MS 39157
UPDATED:
Key Details
Property Type Single Family Home, Multi-Family
Sub Type Single Family Residence
Listing Status Active
Purchase Type For Sale
Square Footage 3,329 sqft
Price per Sqft $243
Subdivision Bridgewater
MLS Listing ID 4115262
Style Traditional
Bedrooms 4
Full Baths 4
Half Baths 1
HOA Fees $855
HOA Y/N Yes
Year Built 2011
Annual Tax Amount $4,613
Lot Size 10,890 Sqft
Acres 0.25
Property Sub-Type Single Family Residence
Source MLS United
Property Description
Stunning 4 bedroom and 4 and 1/2 baths. Down stairs has the Main Bedroom and the guest bedroom with its own bath, and a 1/2 bath for guests. Full dedicated Office with the best view of nature and a fireplace - You will never mind working from home again. Main Suite is large and inviting large windows, two walk in closets and that main bathroom WOW large two entry walk in shower with 2 shower heads. soaking tub, double vanity's, TWO Separate His and Hers water closets. Open concept family living and kitchen with Cypress Beams and Heart of Pine Floors so warm and inviting. Chefs kitchen with Wolf 6 burner cook-top and Wolf double ovens Granite counters And Subzero refrigerator. The breakfast room with large windows is looking out at nature simply beautiful. The grounds of this home are so relaxing you wont want to come inside. Welcome to a beautiful home with a large arched front door and the low-maintenance yard with iron fence and irrigation system is so easy to maintain. The screened back porch lovely and serene and you have an old brick patio also for your enjoyment. Can you imagine the family days outside. Call your Favorite Realtor today to see this home.
Location
State MS
County Madison
Community Biking Trails, Clubhouse, Curbs, Gated, Playground, Pool, Sidewalks, Street Lights, Tennis Court(S)
Direction From N Livingston Road back gate Hidden Oaks Drive Left on Herons Circle name will change to Herons Landing home is on the Left.
Interior
Interior Features Beamed Ceilings, Bookcases, Built-in Features, Ceiling Fan(s), Central Vacuum, Crown Molding, Double Vanity, Entrance Foyer, Granite Counters, High Ceilings, High Speed Internet, His and Hers Closets, Kitchen Island, Natural Woodwork, Open Floorplan, Pantry, Primary Downstairs, Recessed Lighting, Soaking Tub, Walk-In Closet(s), Wet Bar
Heating Ceiling, Central, Fireplace(s), Natural Gas
Cooling Ceiling Fan(s), Central Air, Dual, Gas, Multi Units
Flooring Carpet, Wood, See Remarks
Fireplaces Type Great Room, Ventless, Other, See Remarks
Fireplace Yes
Window Features Insulated Windows,Window Treatments
Appliance Built-In Refrigerator, Cooktop, Dishwasher, Disposal, Double Oven, Range Hood, Self Cleaning Oven, Stainless Steel Appliance(s), Tankless Water Heater, Washer/Dryer, Wine Cooler
Laundry Electric Dryer Hookup, Laundry Room, Main Level, Sink
Exterior
Exterior Feature Rain Gutters
Parking Features Attached, Driveway, Garage Faces Side, Concrete
Garage Spaces 2.0
Community Features Biking Trails, Clubhouse, Curbs, Gated, Playground, Pool, Sidewalks, Street Lights, Tennis Court(s)
Utilities Available Natural Gas Connected, Sewer Connected, Water Connected, Fiber to the House, Underground Utilities
Waterfront Description None
Roof Type Architectural Shingles,Asphalt
Porch Brick, Front Porch, Patio, Porch, Screened
Garage Yes
Private Pool No
Building
Lot Description City Lot, Fenced, Landscaped, Sloped, Sprinklers In Front, Sprinklers In Rear
Foundation Slab
Sewer Public Sewer
Water Public
Architectural Style Traditional
Level or Stories Two
Structure Type Rain Gutters
New Construction No
Schools
Elementary Schools Ann Smith
Middle Schools Olde Towne
High Schools Ridgeland
Others
HOA Fee Include Accounting/Legal,Maintenance Grounds,Management,Pool Service,Security
Tax ID 071e-21-035-00-00




