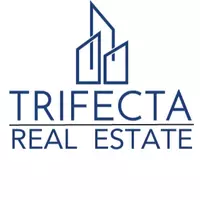430 Johnstone Drive Madison, MS 39110
UPDATED:
Key Details
Property Type Single Family Home
Sub Type Single Family Residence
Listing Status Active
Purchase Type For Sale
Square Footage 4,846 sqft
Price per Sqft $221
Subdivision Johnstone
MLS Listing ID 4115103
Style French Acadian
Bedrooms 4
Full Baths 4
Half Baths 1
HOA Fees $150/ann
HOA Y/N Yes
Year Built 2012
Annual Tax Amount $7,381
Lot Size 2.900 Acres
Acres 2.9
Property Sub-Type Single Family Residence
Source MLS United
Property Description
Welcome to an extraordinary residence in the heart of Madison's coveted Johnstone neighborhood—an architectural masterpiece designed for the discerning buyer who values luxury, privacy, and timeless elegance. This stately 4-bedroom, 5-bathroom home is nestled on an expansive 2.93-acre lot, offering an unparalleled blend of sophistication and comfort.
From the moment you arrive, a distinguished ''Old Chicago'' brick walkway guides you through beautifully manicured grounds to the grand entrance, setting the tone for the exceptional quality found within. A porte cochère gracefully shelters the driveway, leading to a spacious 3-car garage and a private entrance to the fully appointed mother-in-law suite—ideal for guests or multi-generational living.
Inside, heart of pine floors exude warmth and charm, flowing seamlessly through the main living areas. A dramatic spiral staircase rises elegantly to the upper-level suites and entertainment space. The 2nd floor living area is perfect for a media room or game room. Every detail has been carefully considered—from the dedicated home office to the expansive chef's kitchen, equipped with top-of-the-line appliances, custom cabinetry, and ample workspace to accommodate culinary ambition.
The primary suite offers a true retreat, featuring a luxurious master bathroom with natural stone tile flooring, a private makeup vanity, and a grand double entrance walk-in shower with multiple shower heads for a spa-like experience.
Outside, the resort-inspired grounds are an entertainer's dream. A screened-in patio opens to a stunning resort-style pool with a tranquil waterfall feature and built-in speakers for an immersive outdoor ambiance. A custom tiki bar, full outdoor kitchen, and multiple lounge areas invite you to host with ease or unwind in total seclusion. Whether you're enjoying cocktails poolside or a quiet evening under the stars, this outdoor haven is designed for unforgettable moments.
This is more than a home—it's a lifestyle estate for those who expect the extraordinary.
Location
State MS
County Madison
Community Gated, Lake
Direction Take Gluckstadt Rd to Johnstone Subdivision. Turn into Johnstone and take a right after entering the privacy gate. The home will be on the right.
Rooms
Other Rooms In-law
Interior
Interior Features Built-in Features, Ceiling Fan(s), Double Vanity, Eat-in Kitchen, Entrance Foyer, High Ceilings, In-Law Floorplan, Kitchen Island, Pantry, Primary Downstairs, Recessed Lighting, Smart Thermostat, Sound System, Storage, Walk-In Closet(s), Wet Bar, Wired for Sound, Granite Counters
Heating Fireplace(s), Natural Gas
Cooling Electric
Flooring Carpet, Tile
Fireplaces Type Dining Room
Fireplace Yes
Window Features Aluminum Frames,Insulated Windows
Appliance Dishwasher, Disposal, Double Oven, Free-Standing Refrigerator, Gas Cooktop, Ice Maker, Microwave
Laundry Laundry Room, Main Level
Exterior
Exterior Feature Built-in Barbecue, Fire Pit, Outdoor Kitchen, Private Yard, Rain Gutters
Parking Features Driveway, Garage Door Opener
Garage Spaces 3.0
Pool Gunite, Hot Tub, In Ground, Outdoor Pool, Waterfall
Community Features Gated, Lake
Utilities Available Cable Available, Electricity Available, Natural Gas Available, Phone Available, Sewer Available, Water Available
Waterfront Description View
Roof Type Asphalt Shingle
Porch Front Porch, Patio, Screened
Garage No
Private Pool Yes
Building
Lot Description Front Yard, Landscaped, Views
Foundation Concrete Perimeter, Slab
Sewer Public Sewer
Water Public
Architectural Style French Acadian
Level or Stories Two
Structure Type Built-in Barbecue,Fire Pit,Outdoor Kitchen,Private Yard,Rain Gutters
New Construction No
Schools
Elementary Schools Mannsdale
Middle Schools Germantown Middle
High Schools Germantown
Others
HOA Fee Include Management
Tax ID 081e-22-006/35.00




