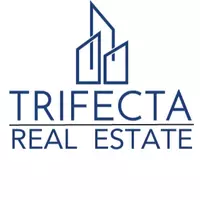4450 Red Oaks Drive Nesbit, MS 38651
UPDATED:
Key Details
Property Type Single Family Home, Multi-Family
Sub Type Single Family Residence
Listing Status Active
Purchase Type For Sale
Square Footage 2,287 sqft
Price per Sqft $142
Subdivision Red Oaks
MLS Listing ID 4115030
Style Traditional
Bedrooms 4
Full Baths 2
Year Built 1982
Annual Tax Amount $1,996
Lot Size 3.100 Acres
Acres 3.1
Property Sub-Type Single Family Residence
Source MLS United
Property Description
Inside, the home has a warm, welcoming atmosphere with wood floors in the living areas and the primary bedroom. The great room features a floor-to-ceiling brick fireplace that adds character and charm, while the formal dining room just off the entry gives you a nice space for family meals or gatherings. The eat-in kitchen has plenty of cabinet and counter space, along with a wood-burning stove that gives the space a little extra personality.
The main bedroom is on the first floor and offers high ceilings, a walk-in closet, and a private door to one of the patio areas—a quiet spot to unwind. Upstairs, you'll find three more bedrooms plus a loft that works well as a home office, reading nook, or creative space. The property has a great mix of shade and open space, with about an acre of pasture—ideal if you're thinking about gardening, having chickens, or even a horse.
Here you'll feel like you are living in the country, but you're still just minutes from all the conveniences of Southaven and Hernando, with shopping, dining, and everyday errands close by. Plus, it's an easy drive into Memphis for work or a night out.
Location
State MS
County Desoto
Direction From Hwy 51: West on Church. Left on Jonathan. Right on Red Oaks. House on left.
Rooms
Other Rooms Workshop
Interior
Interior Features Ceiling Fan(s), Coffered Ceiling(s), Eat-in Kitchen, Entrance Foyer, High Speed Internet, Laminate Counters, Pantry, Primary Downstairs, Walk-In Closet(s)
Heating Central, Electric, Fireplace(s), Forced Air, Wood Stove
Cooling Ceiling Fan(s), Central Air, Electric
Flooring Carpet, Tile, Wood
Fireplaces Type Great Room, Kitchen, Masonry, Raised Hearth, Wood Burning, Wood Burning Stove
Fireplace Yes
Window Features Blinds,Double Pane Windows,Metal
Appliance Built-In Electric Range, Dishwasher, Electric Water Heater, Stainless Steel Appliance(s)
Laundry Electric Dryer Hookup, Main Level, Washer Hookup
Exterior
Exterior Feature Other
Parking Features Attached, Detached, Garage Door Opener, Garage Faces Side, Direct Access, Concrete, Paved
Garage Spaces 4.0
Utilities Available Cable Available, Electricity Connected, Fiber to the House
Roof Type Asphalt
Porch Deck, Front Porch, Patio, Wrap Around
Garage Yes
Private Pool No
Building
Lot Description Corner Lot, Landscaped, Many Trees
Foundation Slab
Sewer Septic Tank
Water Well
Architectural Style Traditional
Level or Stories Two
Structure Type Other
New Construction No
Schools
Elementary Schools Horn Lake
Middle Schools Horn Lake
High Schools Horn Lake
Others
Tax ID 2082100200003600
Virtual Tour https://visithome.ai/SukGhzPaABYHLtCJFUPnkK?mu=ft




