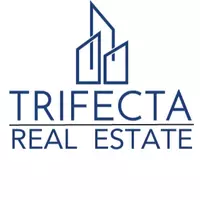2380 Ouse Valley Lane Hernando, MS 38632
UPDATED:
Key Details
Property Type Single Family Home
Sub Type Single Family Residence
Listing Status Pending
Purchase Type For Sale
Square Footage 2,041 sqft
Price per Sqft $179
Subdivision Saint Ives
MLS Listing ID 4114712
Style Traditional
Bedrooms 3
Full Baths 2
HOA Fees $300/ann
HOA Y/N Yes
Year Built 2013
Annual Tax Amount $2,059
Lot Size 0.340 Acres
Acres 0.34
Lot Dimensions 80 X 139 IRR
Property Sub-Type Single Family Residence
Source MLS United
Property Description
Some of the interior updates include: Brand new quartz countertops installed in the kitchen, added recessed can lighting in the living room, entry, and kitchen, removed all old carpet and replaced with new, painted the entire interior of the home as well as the cabinetry, removed all tile floors throughout and replaced with new updated tile, installed a new dishwasher, added crown molding in both secondary bedrooms, removed all lighting fixtures on the interior and the exterior, and replaced with updated designer fixtures. All landscaping was also replaced and redone. This home has been extremely well maintained and loved. As far as the neighborhood is concerned, you will be hard-pressed to find better neighbors than what this community has to offer. You will find people walking their dogs, kids playing together, well-maintained lawns, neighbors chatting, and much more. This is a very tight-knit community that we have loved being a part of, and I know you will too!
ALSO* - all appliances will remain. Refrigerator, range, microwave, dishwasher, as well as the washer and dryer.
Location
State MS
County Desoto
Community Curbs, Sidewalks, Street Lights
Direction Holly Springs Road to Jaybird ~ South on Jaybird ~ Left on St. Ives Lane ~ Right on Holt Lane ~ curves to the Left and becomes Ouse Valley ~ Home on Left corner.
Interior
Interior Features Bar, Bookcases, Breakfast Bar, Built-in Features, Ceiling Fan(s), Crown Molding, Double Vanity, Eat-in Kitchen, Granite Counters, High Speed Internet, Open Floorplan, Pantry, Recessed Lighting, Smart Thermostat, Walk-In Closet(s)
Heating Central, Natural Gas
Cooling Ceiling Fan(s), Central Air, Electric, Gas
Flooring Carpet, Ceramic Tile, Hardwood, Tile, Wood
Fireplaces Type Gas Log, Gas Starter, Great Room, Masonry
Fireplace Yes
Window Features Low-Emissivity Windows,Blinds,Insulated Windows,Screens,Vinyl
Appliance Dishwasher, Disposal, Dryer, Electric Cooktop, Free-Standing Electric Oven, Free-Standing Electric Range, Gas Water Heater, Microwave, Refrigerator, Stainless Steel Appliance(s), Washer, Washer/Dryer
Laundry Laundry Room
Exterior
Exterior Feature Built-in Barbecue, Private Yard
Parking Features Driveway, Garage Door Opener, Garage Faces Side, Concrete
Garage Spaces 2.0
Community Features Curbs, Sidewalks, Street Lights
Utilities Available Cable Connected, Electricity Connected, Natural Gas Connected, Sewer Connected, Water Connected
Roof Type Architectural Shingles
Porch Front Porch, Patio, Porch, Rear Porch, Screened
Garage No
Private Pool No
Building
Lot Description Corner Lot, Fenced, Landscaped
Foundation Slab
Sewer Public Sewer
Water Public
Architectural Style Traditional
Level or Stories Two
Structure Type Built-in Barbecue,Private Yard
New Construction No
Schools
Elementary Schools Hernando
Middle Schools Hernando
High Schools Hernando
Others
HOA Fee Include Maintenance Grounds,Management
Tax ID 3075210100005600




