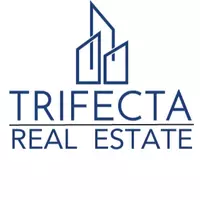340 Elm Avenue Clarksdale, MS 38614
UPDATED:
Key Details
Property Type Single Family Home
Sub Type Single Family Residence
Listing Status Active
Purchase Type For Sale
Square Footage 1,809 sqft
Price per Sqft $41
Subdivision Dolan & Peacock Addition
MLS Listing ID 4114573
Style Tudor/French Normandy
Bedrooms 3
Full Baths 2
Year Built 1932
Annual Tax Amount $1,545
Lot Size 0.360 Acres
Acres 0.36
Property Sub-Type Single Family Residence
Source MLS United
Property Description
Inviting 1932 Tudor Revival home located less than a mile from downtown Clarksdale and the live music scene. This property offers a great blend of vintage character and modern updates—ideal as a personal residence or an investment rental.
⸻
Property Highlights:
• 3 bedrooms, 2 bathrooms
• 1,809 sq ft of living space
• Built in 1932
•. Original hardwood floors
• Sunroom offering natural light
• Spacious living room with fireplace
• Classic arched doorways
• Formal dining room
• Large kitchen with ceramic tile
• Laundry room w washer & dryer
• Ceramic tile in both bathrooms
• Large, private lot & partially fenced
• Detached carport
⸻
Architectural Features:
• Classic Tudor Revival / English Cottage Revival design
• Steeply pitched gable roof
• Detailed arched brickwork with arched front door
• Large and Prominent central brick chimney
Recent Updates:
• New roof (2024)
• New waterlines (2024)
• Hot water heater installed in 2023
• Two mini-split units + gas heaters for heating and cooling
⸻
Location
• Less than 1 mile to downtown Clarksdale
• Close to the ever popular music scene
⸻
Investment Potential
• Excellent long-term rental opportunity
• Timeless curb appeal paired with modern amenities
Location
State MS
County Coahoma
Community Hiking/Walking Trails, Near Entertainment, Sidewalks, Street Lights
Interior
Interior Features Primary Downstairs
Heating Space Heater, Natural Gas
Cooling Ductless
Flooring Ceramic Tile, Hardwood
Fireplaces Type Living Room
Fireplace Yes
Appliance Refrigerator, Washer/Dryer
Laundry Laundry Closet
Exterior
Exterior Feature Private Entrance, Private Yard
Parking Features Carport, Detached
Carport Spaces 1
Community Features Hiking/Walking Trails, Near Entertainment, Sidewalks, Street Lights
Utilities Available Electricity Connected, Natural Gas Available, Sewer Connected, Water Connected
Roof Type Shingle
Garage No
Private Pool No
Building
Lot Description City Lot, Corner Lot, Few Trees
Foundation Conventional
Sewer Public Sewer
Water Public
Architectural Style Tudor/French Normandy
Level or Stories One
Structure Type Private Entrance,Private Yard
New Construction No
Others
Tax ID 343-140420006-0000900




