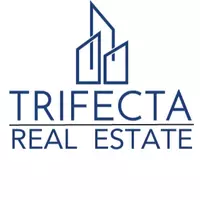171 Brookstone Way Madison, MS 39110
UPDATED:
Key Details
Property Type Single Family Home
Sub Type Single Family Residence
Listing Status Active
Purchase Type For Sale
Square Footage 5,071 sqft
Price per Sqft $157
Subdivision Brookstone
MLS Listing ID 4114555
Style Other
Bedrooms 5
Full Baths 2
Half Baths 1
HOA Fees $1,065/ann
HOA Y/N Yes
Year Built 2007
Annual Tax Amount $6,393
Lot Size 2.000 Acres
Acres 2.0
Property Sub-Type Single Family Residence
Source MLS United
Property Description
Inside, the heart of the home is the stunning live-in kitchen featuring a 60'' Viking range, wall oven, quartz countertops, a spacious island, walk-in pantry, and open flow for entertaining. The oversized primary suite includes a private entrance, patio, and spa-style bath. Two dedicated offices—his and hers—provide ideal work-from-home flexibility.
The formal dining room opens to a charming courtyard and covered patio, while the formal living room offers built-ins and a fireplace. A flexible den serves as a potential 6th bedroom or guest suite, with an adjacent full bath and pool access.
Outdoors, relax under the covered patio overlooking the pool, perfect for summer gatherings. European oak floors, 10' and 12' ceilings, and extensive 2023 updates—including a new roof in 2024—ensure both timeless elegance and peace of mind. A 4-bay garage provides ample storage for vehicles, hobbies, and equipment.
Zoned for top-rated Madison Station schools, this one-of-a-kind property blends refined living with natural beauty—an ideal retreat just minutes from everything Madison has to offer.
Location
State MS
County Madison
Community Fishing, Gated, Lake
Direction Hwy 463 west from I-55 to Brookstone Subdivision. See Showing time for gate code.
Interior
Interior Features Bar, Bookcases, Built-in Features, Ceiling Fan(s), Crown Molding, Double Vanity, Eat-in Kitchen, Entrance Foyer, High Ceilings, His and Hers Closets, Kitchen Island, Open Floorplan, Pantry, Primary Downstairs, Recessed Lighting, Storage, Walk-In Closet(s), Wet Bar
Heating Central, Natural Gas, Zoned
Cooling Ceiling Fan(s), Central Air, Electric, Gas, Zoned, Multi Units
Flooring Hardwood, Wood
Fireplaces Type Blower Fan, Ventless
Fireplace Yes
Window Features Vinyl Clad
Appliance Built-In Refrigerator, Convection Oven, Disposal, Free-Standing Gas Oven, Ice Maker, Microwave, Range Hood, Tankless Water Heater, Warming Drawer
Laundry Electric Dryer Hookup, Lower Level, Main Level, Sink
Exterior
Exterior Feature Dock
Parking Features Attached, Garage Door Opener, Garage Faces Side, Circular Driveway, Concrete, Gravel
Garage Spaces 4.0
Pool Gunite, In Ground, Outdoor Pool, Waterfall
Community Features Fishing, Gated, Lake
Utilities Available Cable Available, Electricity Connected, Natural Gas Connected, Sewer Connected, Underground Utilities, Natural Gas in Kitchen
Waterfront Description Bulkhead,Lake Front,Waterfront
Roof Type Architectural Shingles
Porch Front Porch, Patio, Porch, Rear Porch, Side Porch
Garage Yes
Private Pool Yes
Building
Lot Description Cul-De-Sac, Wooded
Foundation Post-Tension, Slab
Sewer Public Sewer
Water Public
Architectural Style Other
Level or Stories Two
Structure Type Dock
New Construction No
Schools
Elementary Schools Madison Station
Middle Schools Madison
High Schools Madison Central
Others
HOA Fee Include Other
Tax ID 071a-02 -264/00.00




