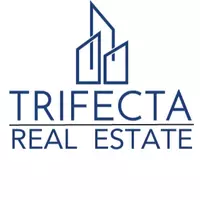12551 Westwood Place Gulfport, MS 39503
UPDATED:
Key Details
Property Type Single Family Home, Multi-Family
Sub Type Single Family Residence
Listing Status Pending
Purchase Type For Sale
Square Footage 2,543 sqft
Price per Sqft $188
Subdivision Florence Gardens
MLS Listing ID 4114503
Style Traditional
Bedrooms 4
Full Baths 3
HOA Y/N Yes
Year Built 2025
Lot Size 0.500 Acres
Acres 0.5
Lot Dimensions 161x118x119x156
Property Sub-Type Single Family Residence
Source MLS United
Property Description
Step inside to an open, airy layout featuring a split-bedroom plan that ensures privacy and convenience for the whole family. This chef's kitchen is the heart of the home, designed for both serious cooking and seamless entertaining. Featuring top-of-the-line Bosch appliances, including a gas range, double ovens, and a built-in microwave, this space delivers professional-grade performance with everyday convenience.
Custom cabinetry offers abundant storage, complemented by soft-close drawers, under-cabinet lighting. The expansive center island with seating is perfect for prepping, serving, or casual gatherings, while quartz countertops and a designer tile backsplash add style and sophistication. A deep farmhouse sink, pot filler, and thoughtfully placed electrical outlets ensure the space functions as beautifully as it looks. Whether you're hosting a dinner party or whipping up a weeknight meal, this kitchen is equipped to inspire culinary creativity at every level. The spacious living and dining areas are filled with natural light and flow seamlessly for a relaxed, yet sophisticated feel. Retreat to the luxurious primary suite, where you'll find an ensuite bath complete with an incredible walk-through double shower, a soaking tub, and dual vanities, your personal spa-like escape.
Additional features include three well-appointed guest bedrooms, which are spacious with ample storage and a thoughtfully laid out ''jack and jill'' bathroom all have a luxurious feel and look to them. Abundant storage throughout, and stylish fixtures and finishes that elevate every room.
Step into a laundry room that redefines utility with comfort and elegance. This spacious, thoughtfully designed space features custom cabinetry for ample storage, sleek countertops, and a deep utility sink with designer fixtures. A built-in folding station and pull-out laundry hampers,.
Natural light fills the room through a large window, highlighting the premium tile flooring. Equipped with high-efficiency front-loading Bosch washer and dryer.
Two 15-SEER Rheem systems provide year-round energy-efficient comfort. Outside, the low-maintenance brick exterior and covered porches add curb appeal and peace of mind. The finished two car garage provides ample space for your toys! All of this in one of the Coast's most desirable neighborhoods. Resort-style amenities including a saltwater pool, 27-acre lake, walking trails, parks, playgrounds, and community events. Don't miss your chance to own one of Florence Gardens' finest single-level homes. This home was the 2025 St. Jude dream home and it's truly a Dream!
Location
State MS
County Harrison
Community Biking Trails, Fishing, Hiking/Walking Trails, Lake, Park, Playground, Pool
Direction Highway 49 to O'neal Road, turn into Florence Gardens Subdivision.
Interior
Interior Features Double Vanity, High Ceilings, His and Hers Closets, Kitchen Island, Open Floorplan, Soaking Tub, Storage, Walk-In Closet(s)
Heating Central, Heat Pump
Cooling Ceiling Fan(s), Dual, Electric
Flooring Luxury Vinyl, Tile
Fireplaces Type Great Room
Fireplace Yes
Window Features Blinds,Insulated Windows
Appliance Built-In Gas Oven, Built-In Gas Range, Built-In Refrigerator, Dishwasher, Disposal, Double Oven, Exhaust Fan, Vented Exhaust Fan, Washer/Dryer
Laundry Inside, Sink
Exterior
Parking Features Concrete, Garage Door Opener, Garage Faces Side
Garage Spaces 2.0
Community Features Biking Trails, Fishing, Hiking/Walking Trails, Lake, Park, Playground, Pool
Utilities Available Electricity Connected, Sewer Connected, Water Connected, Underground Utilities
Waterfront Description Lake
Roof Type Asphalt
Porch Front Porch, Patio
Garage No
Private Pool No
Building
Lot Description Cul-De-Sac
Foundation Slab
Sewer Public Sewer
Water Public
Architectural Style Traditional
Level or Stories One
New Construction Yes
Schools
Elementary Schools River Oaks
Others
HOA Fee Include Pool Service
Tax ID 0908c-01-001.039




