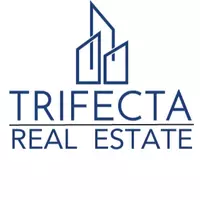4676 W Star Landing Road Nesbit, MS 38651
UPDATED:
Key Details
Property Type Single Family Home
Sub Type Single Family Residence
Listing Status Active
Purchase Type For Sale
Square Footage 2,963 sqft
Price per Sqft $253
Subdivision Metes And Bounds
MLS Listing ID 4114427
Bedrooms 4
Full Baths 3
Half Baths 1
Year Built 2017
Annual Tax Amount $2,708
Lot Size 4.580 Acres
Acres 4.58
Property Sub-Type Single Family Residence
Source MLS United
Property Description
A Truly Unique Property with Endless Possibilities!
Tucked away on a long secluded drive, this immaculate 4-bedroom, 3.5-bath bungalow-style home offers ultimate privacy and the perfect blend of rustic charm and modern amenities. Built in 2017 and nestled on 4.58 gently rolling wooded acres, this one-of-a-kind retreat is designed for comfort, style, and functionality—inside and out.
Inside the 2,963 sq ft home, you'll find:
• A fire suppression system for added safety
• Beautiful butcher block countertops
• Custom lighting and unique fixtures throughout
• Durable vinyl plank siding with striking stone exterior accents
• A metal roof built to last
• Covered front and back porches perfect for relaxing or entertaining
• An abundance of concrete hardscaping for clean lines and low maintenance
But the real showstopper? The ultimate man cave—a massive 67x40 metal workshop that's a dream come true for car enthusiasts, hobbyists, or business owners. It features:
• A full kitchen
• 3 office rooms
• A full bathroom and a half bath
• Large roll-up and swing doors
• Rear covered porch
• Concrete parking lot
• Floor drains for easy cleanup
• Tankless water heaters
Whether you're looking for a peaceful retreat, a business-ready space, or the perfect place to live and work—4676 Starlanding Road delivers it all.
Schedule your private tour today and see this rare gem for yourself!
Location
State MS
County Desoto
Direction FROM TULANE ROAD NORTH,TURN LEFT ONTO STARLANDING ROAD WEST.TRAVEL APROX 2 MILES, 4676 WILL BE ON RIGHT.LIMESTONE DRIVEWAY PROCEED TO END OF DRIVE.
Rooms
Other Rooms Garage(s), Guest House
Interior
Interior Features Beamed Ceilings, Ceiling Fan(s), High Ceilings, High Speed Internet
Heating Central
Cooling Ceiling Fan(s), Central Air, Multi Units
Flooring Luxury Vinyl, Concrete
Fireplaces Type Den
Fireplace Yes
Appliance Built-In Gas Range, Tankless Water Heater
Laundry Laundry Room, Main Level, Sink
Exterior
Exterior Feature Private Yard
Parking Features Concrete, RV Access/Parking, Gravel
Garage Spaces 2.0
Utilities Available Cable Available
Roof Type Metal
Porch Patio, Rear Porch, Screened
Garage No
Private Pool No
Building
Foundation Slab
Sewer Septic Tank
Water Public
Level or Stories Two
Structure Type Private Yard
New Construction No
Schools
Elementary Schools Horn Lake
Middle Schools Horn Lake
High Schools Horn Lake
Others
Tax ID 2084170000002504




