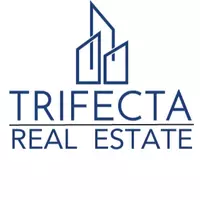142 Tidewater Road Hattiesburg, MS 39402
UPDATED:
Key Details
Property Type Single Family Home
Sub Type Single Family Residence
Listing Status Active
Purchase Type For Sale
Square Footage 5,357 sqft
Price per Sqft $121
Subdivision Canebrake
MLS Listing ID 4114408
Style Traditional
Bedrooms 5
Full Baths 4
Half Baths 1
HOA Fees $135/mo
HOA Y/N Yes
Year Built 2000
Annual Tax Amount $5,432
Lot Size 0.840 Acres
Acres 0.84
Property Sub-Type Single Family Residence
Source MLS United
Property Description
Beautiful hardware flooring flows throughout the first level's multiple living areas, formal dining room, and primary bedroom. The kitchen with ceramic tile flooring is outfitted with granite countertops; stainless steel appliances that include double ovens; a walk-in pantry; and ample cabinetry, all designed to flow seamlessly into the dining and living spaces. The living room and great room each feature a fireplace. The elegant formal dining room offers wainscoting, a chandelier, and a third fireplace.
The first level primary suite is oversized and has a large en suite bath with double vanities, a soaking tub, a separate shower, and two walk-in closets. An additional 4 bedrooms upstairs are spacious and versatile. There are also three full baths and a large flex room with wet bar on the second level.
Step outside to a covered brick patio and fenced backyard with mature landscaping you are sure to enjoy.
As a resident of Canebrake, you'll enjoy access to resort-style amenities including a championship golf course, private lake with a sandy beach, community pool, clubhouse, tennis courts, and walking trails.
This home delivers space, character, and access to one of the area's premier lifestyle communities. Schedule your showing today and experience all that Canebrake has to offer!
Location
State MS
County Lamar
Community Boating, Clubhouse, Fishing, Golf, Lake, Playground, Pool, Street Lights, Tennis Court(S)
Interior
Interior Features Built-in Features, Ceiling Fan(s), Entrance Foyer, Granite Counters, High Ceilings, Kitchen Island, Pantry, Primary Downstairs, Walk-In Closet(s)
Heating Central, Electric
Cooling Central Air
Flooring Carpet, Ceramic Tile, Wood
Fireplaces Type Dining Room, Gas Log, Great Room, Living Room
Fireplace Yes
Appliance Dishwasher, Double Oven, Electric Cooktop, Microwave
Laundry Laundry Room
Exterior
Exterior Feature Private Yard
Parking Features Attached
Garage Spaces 3.0
Community Features Boating, Clubhouse, Fishing, Golf, Lake, Playground, Pool, Street Lights, Tennis Court(s)
Utilities Available Cable Available, Electricity Connected, Natural Gas Available, Sewer Connected, Water Connected, Underground Utilities
Roof Type Architectural Shingles
Porch Front Porch
Garage Yes
Private Pool No
Building
Lot Description Irregular Lot
Foundation Slab
Sewer Private Sewer
Water Community
Architectural Style Traditional
Level or Stories Two
Structure Type Private Yard
New Construction No
Others
HOA Fee Include Pool Service,Security
Tax ID 106a-13-003.000
Virtual Tour https://my.matterport.com/show/?m=NbHnWd2e6vY&mls=1




