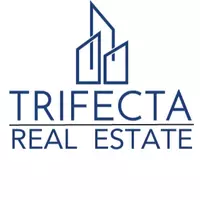6005 Cypress Drive Kiln, MS 39556
UPDATED:
Key Details
Property Type Single Family Home
Sub Type Single Family Residence
Listing Status Active
Purchase Type For Sale
Square Footage 2,314 sqft
Price per Sqft $103
Subdivision Jourdan River Oak
MLS Listing ID 4113451
Style Ranch
Bedrooms 4
Full Baths 2
Year Built 1966
Annual Tax Amount $720
Lot Size 0.450 Acres
Acres 0.45
Lot Dimensions 168 x 122 x 163 x 119
Property Sub-Type Single Family Residence
Source MLS United
Property Description
Discover the perfect family home nestled in the serene and sought-after Jourdan River Oaks Subdivision. This 4-bedroom, 2-bathroom residence sits on just under half an acre, offering ample space for comfortable living and outdoor enjoyment. The home boasts a generous floor plan, perfect for family gatherings and entertaining. LOTS of updates, the home features ceramic tile and wood floors throughout, eliminating the need for carpet and adding a modern touch. Enjoy cooking in a well-appointed kitchen with hard surface countertops and stainless steel appliances. The property includes a fenced yard, providing a safe space for children and pets to play. Located near McLeod Park, residents have easy access to nature trails and outdoor activities. Close to the Stennis Space Center, making it an ideal location for employees and contractors. Excellent School System: Benefit from a great school district, offering quality education for children.
Enjoy a peaceful neighborhood with low traffic, perfect for evening walks and cycling. The subdivision maintains a high standard of living with restrictions on mobile homes, ensuring a cohesive and aesthetically pleasing community.
This property is a fantastic opportunity for families seeking a move-in ready home in a quiet, friendly community. Whether you are looking to settle down or simply want a peaceful retreat, this home offers everything you need and more.
Location
State MS
County Hancock
Community Park
Rooms
Other Rooms Greenhouse, Shed(s), Workshop
Interior
Interior Features Ceiling Fan(s), Eat-in Kitchen, Wet Bar
Heating Electric
Cooling Ceiling Fan(s), Central Air, Electric
Flooring Ceramic Tile, Combination, Wood
Fireplaces Type Wood Burning
Fireplace Yes
Window Features Blinds,Double Pane Windows
Appliance Dishwasher, Dryer, Electric Range, Microwave, Refrigerator, Washer
Laundry Electric Dryer Hookup, In Kitchen, Inside, Washer Hookup
Exterior
Exterior Feature Rain Gutters
Parking Features Concrete, Driveway, Gravel
Community Features Park
Utilities Available Cable Available, Electricity Connected, Phone Available, Sewer Connected, Water Connected
Roof Type Architectural Shingles
Porch Front Porch, Patio
Garage No
Private Pool No
Building
Lot Description Cleared, Corner Lot, Fenced
Foundation Slab
Sewer Public Sewer
Water Public
Architectural Style Ranch
Level or Stories Two
Structure Type Rain Gutters
New Construction No
Others
Tax ID 133d-0-06-030.001




