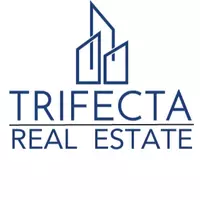112 Blackberry Creek Road Flora, MS 39071
UPDATED:
Key Details
Property Type Single Family Home
Sub Type Single Family Residence
Listing Status Active
Purchase Type For Sale
Square Footage 6,437 sqft
Price per Sqft $170
Subdivision Metes And Bounds
MLS Listing ID 4113373
Style Farmhouse,Traditional
Bedrooms 4
Full Baths 3
Half Baths 1
Year Built 2011
Annual Tax Amount $5,961
Lot Size 10.500 Acres
Acres 10.5
Property Sub-Type Single Family Residence
Source MLS United
Property Description
Inside, enjoy an open floor plan with beautiful wood floors, panoramic pond views, and premium features including an elevator, a safe/storm room, and abundant storage. The spacious first-floor primary suite includes two oversized walk-in closets, a spa-like bathroom with a large soaking tub, an oversized walk-in shower with double shower heads and a bench, a water closet, and a linen closet.
Additional highlights include a private home office with pond views and a walk-in closet, two large secondary bedrooms on the main level (one with en-suite bath, one near a half bath that could be converted to a full), a mudroom, and a large laundry room with sink and ample storage overlooking the pond.
Upstairs offers even more flexibility with a loft area, bonus room, fourth bedroom with large closet, full bathroom, two oversized storage rooms (one ideal for a future bedroom or craft room), and an attic with potential to build out a Jack & Jill bathroom.
Peaceful, private, and perfectly located â€'' this home offers the best of country living with top-rated schools and conveniences just minutes away.
Location
State MS
County Madison
Direction From Hwy 463 take Robinson Springs Rd, take a right on Blackberry Creek Rd, drive all the way to the back and the home is at the dead end.
Interior
Interior Features Bookcases, Breakfast Bar, Built-in Features, Ceiling Fan(s), Central Vacuum, Crown Molding, Double Vanity, Eat-in Kitchen, Elevator, Granite Counters, High Ceilings, High Speed Internet, His and Hers Closets, Kitchen Island, Open Floorplan, Pantry, Primary Downstairs, Recessed Lighting, Soaking Tub, Stone Counters, Storage, Vaulted Ceiling(s), Walk-In Closet(s)
Heating ENERGY STAR Qualified Equipment, ENERGY STAR/ACCA RSI Qualified Installation, Natural Gas
Cooling Ceiling Fan(s), Central Air, ENERGY STAR Qualified Equipment
Flooring Carpet, Ceramic Tile, Wood
Fireplaces Type Den, Electric
Fireplace Yes
Window Features ENERGY STAR Qualified Windows
Appliance Dishwasher, Disposal, Double Oven, Dryer, Electric Water Heater, ENERGY STAR Qualified Dishwasher, ENERGY STAR Qualified Dryer, ENERGY STAR Qualified Refrigerator, ENERGY STAR Qualified Washer, ENERGY STAR Qualified Water Heater, Exhaust Fan, Gas Cooktop, Gas Water Heater, Refrigerator, Stainless Steel Appliance(s), Tankless Water Heater, Vented Exhaust Fan, Washer, Water Heater
Laundry Gas Dryer Hookup, Inside, Laundry Room, Main Level, Sink, Washer Hookup
Exterior
Exterior Feature Dock
Parking Features Circular Driveway, Garage Door Opener, Garage Faces Side, Golf Cart Garage, Storage, Concrete
Garage Spaces 2.0
Utilities Available Electricity Connected, Natural Gas Connected, Propane Connected, Sewer Connected, Water Connected, Fiber to the House
Waterfront Description Pond
Roof Type Architectural Shingles
Porch Front Porch, Wrap Around
Garage No
Private Pool No
Building
Lot Description Cul-De-Sac, Front Yard, Landscaped, Level, Wooded
Foundation Raised, Slab
Sewer Waste Treatment Plant
Water Public
Architectural Style Farmhouse, Traditional
Level or Stories Two
Structure Type Dock
New Construction No
Schools
Elementary Schools East Flora
Middle Schools Madison
High Schools Madison Central
Others
Tax ID 081i-32-015-02-00




