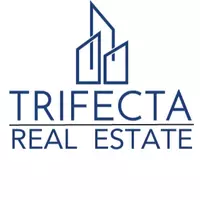9931 Cypress Willow Cove Olive Branch, MS 38654
UPDATED:
Key Details
Property Type Single Family Home
Sub Type Single Family Residence
Listing Status Active
Purchase Type For Sale
Square Footage 3,477 sqft
Price per Sqft $178
Subdivision Cypress Trails
MLS Listing ID 4112761
Bedrooms 6
Full Baths 3
Half Baths 1
HOA Fees $600/ann
HOA Y/N Yes
Year Built 2021
Annual Tax Amount $2,908
Lot Size 0.830 Acres
Acres 0.83
Property Sub-Type Single Family Residence
Source MLS United
Property Description
Step outside into your private retreat featuring a saltwater pool with tanning ledge, ideal for warm Mississippi days. Entertain or unwind under the covered patio with a cozy wood-burning fireplace, or enjoy the additional shade and style of a custom outdoor pergola. The privacy-fenced backyard and landscape lighting in both the front and backyards create a serene and secure outdoor experience.
Inside, the spacious main floor includes remote control ceiling fans, flush-mounted surround sound speakers in the family room, patio, and garage—controlled by the intuitive Heos App. The kitchen is both functional and elegant with roll-out shelving in cabinets and dimmer switches in both the kitchen and family room for perfect lighting at any time of day.
Smart-home features abound, with an app-enabled system to control select lighting, the garage door, and a comprehensive security system. An electrical outlet and lighting in the utility closet add convenience (for charging vacuum, etc.) to the home's already impressive list of features.
The home also includes a 2-car attached garage and has been lovingly cared for, offering move-in-ready condition with stylish finishes and thoughtful upgrades throughout.
Don't miss your opportunity to own this exceptional property—schedule your private tour today!
Location
State MS
County Desoto
Direction From Olive Branch take Highway 305 south, left on Woolsey Rd, left on Cypress Lake Dr S, right on Cypress Willow Cv, house on right.
Interior
Interior Features Ceiling Fan(s), Granite Counters, Kitchen Island, Open Floorplan, Pantry, Primary Downstairs, Recessed Lighting, Soaking Tub, Sound System, Walk-In Closet(s)
Heating Central, Forced Air, Natural Gas
Cooling Ceiling Fan(s), Central Air, Electric, Multi Units
Flooring Luxury Vinyl, Carpet, Tile
Fireplaces Type Gas Log, Wood Burning, Other, See Remarks, Outside
Fireplace Yes
Appliance Dishwasher, Stainless Steel Appliance(s)
Laundry Laundry Room
Exterior
Exterior Feature Landscaping Lights, Rain Gutters, See Remarks
Parking Features Attached, Garage Faces Side
Garage Spaces 2.0
Pool Salt Water
Utilities Available Electricity Connected, Natural Gas Connected, Water Connected, Natural Gas in Kitchen
Roof Type Architectural Shingles
Porch Patio, See Remarks
Garage Yes
Private Pool Yes
Building
Lot Description Landscaped
Foundation Slab
Sewer Private Sewer, Waste Treatment Plant
Water Public
Level or Stories Two
Structure Type Landscaping Lights,Rain Gutters,See Remarks
New Construction No
Schools
Elementary Schools Lewisburg
Middle Schools Lewisburg Middle
High Schools Lewisburg
Others
HOA Fee Include Maintenance Grounds,Other
Tax ID 2065151400001000




