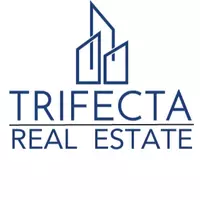104 Summer Lake Drive Ridgeland, MS 39157
UPDATED:
Key Details
Property Type Single Family Home
Sub Type Single Family Residence
Listing Status Active
Purchase Type For Sale
Square Footage 6,559 sqft
Price per Sqft $251
Subdivision Bridgewater
MLS Listing ID 4112328
Bedrooms 4
Full Baths 4
Half Baths 3
HOA Fees $1,125
HOA Y/N Yes
Year Built 2009
Annual Tax Amount $12,254
Lot Size 1.270 Acres
Acres 1.27
Property Sub-Type Single Family Residence
Source MLS United
Property Description
From the moment you arrive, you're welcomed by a grand antique front door imported from Argentina—just the beginning of the exquisite details found throughout. Inside, natural light pours through expansive windows, illuminating hand-selected finishes, including marble flooring from Spain, travertine in the kitchen, and a dramatic one-piece curved staircase imported from Chile.
This four-bedroom, seven-bathroom residence offers extraordinary flexibility (main house), and a separate private guest suite with its own entrance—ideal for long-term visitors. Not to mention an outdoor full bathroom near the pool.
The stunning office/library includes floor-to-ceiling built-ins, oversized windows, a hidden desk, and a full private bath—making it easily convertible into an additional bedroom if desired. Take the grand staircase up to the spacious landing, where you'll find a custom built in-bar for effortless entertaining.
Just off the formal living room, guests will find a conveniently located powder room, adding both functionality and elegance to the main entertaining space. The kitchen is a showstopper, outfitted with Viking appliances, a Sub-Zero refrigerator, an industrial-grade exhaust system, a large butler's pantry, and a built-in workstation. Another powder room is tucked off the breezeway, leading to the private outdoor guest suite.
The primary suite offers true retreat, tucked privately away with dual walk-in closets, one featuring a vanity station and elegant tempered glass cabinetry to keep garments dust-free and beautifully organized.
Upstairs, two large bedrooms with ensuite baths and walk-in closets provide comfort and privacy. One features an additional room that could easily be converted into a Jack-and-Jill setup or a third upstairs bedroom. A private media room, accessible by elevator, provides the perfect setting for movie nights or a guest lounge, with direct access to the exterior—enhancing its versatility for guests staying in the outdoor suite. A nearby powder room next to the upstairs bar ensures convenience for guests during entertaining.
Step into your own private resort: an infinity-edge saltwater pool and spa, outdoor kitchen, fireplace, and full bath are surrounded by lush landscaping and palm trees imported from Florida.
Additional features include a three-car garage behind a private gate, a whole-house generator, water filtration and pressure systems, full French drainage, and comprehensive storm protection—offering luxury and peace of mind year-round.
This is more than a home— you'll have to see it to believe it.
Location
State MS
County Madison
Interior
Interior Features Bar, Bookcases, Built-in Features, Ceiling Fan(s), Crown Molding, Elevator, Entrance Foyer, Granite Counters, High Ceilings, High Speed Internet, His and Hers Closets, In-Law Floorplan, Kitchen Island, Pantry, Primary Downstairs, Soaking Tub, Storage, Tray Ceiling(s), Walk-In Closet(s), Bidet, Double Vanity
Heating Central, Natural Gas
Cooling Ceiling Fan(s), Central Air
Flooring Tile, Wood
Fireplaces Type Den, Outside
Fireplace Yes
Appliance Bar Fridge, Built-In Freezer, Built-In Range, Built-In Refrigerator, Dishwasher, Disposal, Double Oven
Laundry Main Level, Sink, Upper Level
Exterior
Exterior Feature Balcony, Covered Courtyard, Elevator, Outdoor Shower
Parking Features Garage Faces Rear, Gated
Garage Spaces 4.0
Pool Gunite, Hot Tub, Outdoor Pool, Salt Water
Utilities Available Cable Connected, Electricity Connected, Natural Gas Connected, Phone Connected, Water Connected, Back Up Generator Ready
Roof Type Shingle
Garage No
Private Pool Yes
Building
Lot Description Fenced, Landscaped, Many Trees, Views
Foundation Slab
Sewer Public Sewer
Water Public
Level or Stories Two
Structure Type Balcony,Covered Courtyard,Elevator,Outdoor Shower
New Construction No
Schools
Elementary Schools Ann Smith
Middle Schools Olde Towne
High Schools Ridgeland
Others
HOA Fee Include Accounting/Legal,Maintenance Grounds,Pool Service,Security
Tax ID 071f-23c-085/00.00




