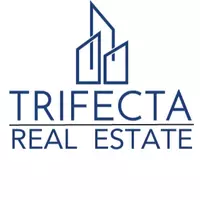176 Longhorn Drive Brandon, MS 39042
UPDATED:
Key Details
Property Type Single Family Home
Sub Type Single Family Residence
Listing Status Pending
Purchase Type For Sale
Square Footage 3,587 sqft
Price per Sqft $222
Subdivision Pauper Fields
MLS Listing ID 4111657
Style Barn,Traditional
Bedrooms 4
Full Baths 3
Half Baths 1
HOA Y/N Yes
Year Built 2015
Annual Tax Amount $3,933
Lot Size 20.000 Acres
Acres 20.0
Property Sub-Type Single Family Residence
Source MLS United
Property Description
Pasture and barn space to accommodate 3 horses with plenty of acreage for expansion! 2 car attached garage and separate 2 bay carport/shed and 2 car separate garage/shop. Barn and Shop are lighted and have electricty.
Massive walk-in storage from 2nd floor and additional storage above attached garage.
Downstairs guest suite was designed for a possible handicapped family member or guest.
Location
State MS
County Rankin
Community Gated
Direction Hwy 471 from Lakeland South to Coon Hunter Road; Left to gate at Pauper Fields
Rooms
Other Rooms Barn(s), Garage(s), Shed(s), Stable(s)
Interior
Interior Features Bar, Built-in Features, Ceiling Fan(s), Double Vanity, Entrance Foyer, Granite Counters, High Ceilings, His and Hers Closets, In-Law Floorplan, Kitchen Island, Walk-In Closet(s), Wired for Data
Heating Central, Forced Air, Propane
Cooling Ceiling Fan(s), Central Air, Electric, Multi Units, Gas
Flooring Carpet, Ceramic Tile, Wood
Fireplaces Type Wood Burning, See Remarks, Outside
Fireplace Yes
Window Features Plantation Shutters,Vinyl Clad
Appliance Electric Range, Exhaust Fan, Refrigerator, Tankless Water Heater, Water Heater
Laundry Electric Dryer Hookup, Laundry Room, Lower Level, Washer Hookup
Exterior
Exterior Feature Outdoor Grill, Other
Parking Features Attached, Detached, Garage Door Opener, Garage Faces Side, Circular Driveway
Garage Spaces 4.0
Carport Spaces 2
Community Features Gated
Utilities Available Cable Available, Electricity Connected, Sewer Connected, Water Connected, Propane
Roof Type Architectural Shingles
Porch Patio, Slab
Garage Yes
Private Pool No
Building
Lot Description Fenced, Many Trees
Foundation Slab
Sewer Septic Tank
Water Community
Architectural Style Barn, Traditional
Level or Stories Two
Structure Type Outdoor Grill,Other
New Construction No
Schools
Elementary Schools Brandon
Middle Schools Brandon
High Schools Brandon
Others
Tax ID J10-000026-00091




