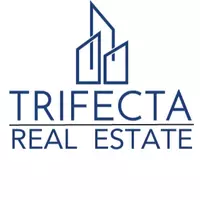103 Mill Court Lucedale, MS 39452
UPDATED:
Key Details
Property Type Single Family Home
Sub Type Single Family Residence
Listing Status Pending
Purchase Type For Sale
Square Footage 2,054 sqft
Price per Sqft $130
Subdivision Magnolia Farms
MLS Listing ID 4111617
Style Traditional
Bedrooms 4
Full Baths 2
HOA Fees $217
HOA Y/N Yes
Year Built 2025
Annual Tax Amount $300
Lot Size 0.460 Acres
Acres 0.46
Lot Dimensions 100' x 200'
Property Sub-Type Single Family Residence
Source MLS United
Property Description
Magnolia Farms offers the kind of neighborhood where you'll feel right at home. With solid construction and well-designed homes, this community blends quality craftsmanship with everyday comfort. The Cairn is a spacious 4-bedroom, 2-bathroom home with over 2,000 square feet and a 2-car garage, perfect for growing families or anyone needing a little more elbow room.
Inside, the wide foyer welcomes you with a practical layout that keeps things simple and smart. Two bedrooms and a full bath sit off one side, close to the laundry room. An extra bedroom across the hall works great as a guest room or home office. The open kitchen features shaker-style cabinets, granite countertops, a big island for gathering, and a walk-in pantry. It flows into a large dining and living area, leading to a covered back porch made for cookouts and quiet evenings.
The private primary suite is set apart at the rear and offers a relaxing retreat with a large walk-in closet, garden tub, separate shower, and dual vanities. Every home here includes smart home features, letting you adjust lights, temperature, and more right from your phone.
Pictures may be of a similar home and not necessarily of the subject property. Pictures are representational only.
Location
State MS
County George
Direction From Main Street, head East. Turn right on to Mill Street. In a mile, turn left on to Highway 613-S. In .3 miles turn on to Magnolia Farms Drive. Continue straight then take a right onto Mill Court. This home will be on the left.
Interior
Interior Features Double Vanity, Granite Counters, Kitchen Island, Open Floorplan, Pantry, Recessed Lighting, Smart Home, Smart Thermostat, Soaking Tub, Walk-In Closet(s)
Heating Central
Cooling Central Air
Flooring Luxury Vinyl, Carpet
Fireplace No
Window Features Low-Emissivity Windows,Shutters
Appliance Dishwasher, Disposal, Electric Range, Microwave
Laundry Laundry Room
Exterior
Parking Features Garage Door Opener, Garage Faces Front, Concrete
Garage Spaces 2.0
Utilities Available Electricity Connected, Sewer Connected, Water Connected, Smart Home Wired, Underground Utilities
Roof Type Architectural Shingles
Porch Rear Porch
Garage No
Private Pool No
Building
Lot Description Cleared, Rectangular Lot
Foundation Slab
Sewer Septic Tank
Water Public
Architectural Style Traditional
Level or Stories One
New Construction Yes
Schools
Elementary Schools Lc Hatcher
Middle Schools George County
High Schools George County
Others
HOA Fee Include Accounting/Legal,Management
Tax ID Unassigned




