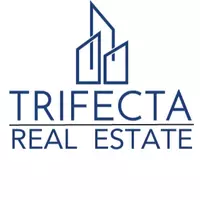12001 Poplar Drive Vancleave, MS 39565
UPDATED:
Key Details
Property Type Single Family Home
Sub Type Single Family Residence
Listing Status Pending
Purchase Type For Sale
Square Footage 2,081 sqft
Price per Sqft $140
Subdivision Lake Forest Estates
MLS Listing ID 4111451
Style French Acadian
Bedrooms 3
Full Baths 2
Year Built 2012
Annual Tax Amount $1,764
Lot Size 0.460 Acres
Acres 0.46
Lot Dimensions 100 x 203'
Property Sub-Type Single Family Residence
Source MLS United
Property Description
Offering 3 bedrooms, 2 bathrooms, and nearly 2,100 square feet of well-designed living space, this home sits on nearly half an acre with a serene backyard. Its prime location near the subdivision entrance adds extra convenience.
Step inside to find light-filled living areas accented by hardwood flooring, recessed lighting, and stunning tray ceilings in both the great room and primary suite. A transom front door with leaded glass sets an elegant tone, while the formal dining room offers flexible use as a home office or second living area.
The spacious kitchen includes granite countertops, a breakfast bar, and opens to the main living space—perfect for entertaining. The split floor plan ensures privacy, with the primary suite tucked away for quiet relaxation. It features two walk-in closets, separate vanities, a luxurious soaker tub, and a walk-in shower.
Additional highlights include:
• Double car garage with side entry
• Ceramic tile in wet areas
• Covered back porch ideal for morning coffee or evening gatherings
• Large laundry/mudroom for added functionality
This home offers a rare combination of charm, quality, and modern convenience. Don't miss your chance—schedule your private tour today!
Owner is a licensed real estate agent.
Location
State MS
County Jackson
Interior
Interior Features Breakfast Bar, Ceiling Fan(s), Crown Molding, Double Vanity, Entrance Foyer, Granite Counters, High Ceilings, His and Hers Closets, Open Floorplan, Pantry, Primary Downstairs, Soaking Tub, Storage, Tray Ceiling(s), Walk-In Closet(s)
Heating Central
Cooling Central Air
Flooring Ceramic Tile, Wood
Fireplace No
Appliance Dishwasher, Electric Range, Microwave, Refrigerator
Laundry In Unit
Exterior
Exterior Feature Private Yard, Rain Gutters
Parking Features Garage Faces Side, Concrete
Garage Spaces 2.0
Utilities Available Electricity Connected, Sewer Connected, Water Connected
Roof Type Architectural Shingles
Porch Rear Porch
Garage No
Private Pool No
Building
Foundation Slab
Sewer Public Sewer
Water Public
Architectural Style French Acadian
Level or Stories One
Structure Type Private Yard,Rain Gutters
New Construction No
Others
Tax ID 0-58-50-269.000




