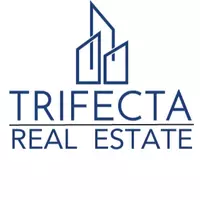1590 Epping Forest Drive Southaven, MS 38671
OPEN HOUSE
Sat May 31, 11:00am - 2:00pm
UPDATED:
Key Details
Property Type Single Family Home
Sub Type Single Family Residence
Listing Status Active
Purchase Type For Sale
Square Footage 6,273 sqft
Price per Sqft $106
Subdivision Stonehedge
MLS Listing ID 4111215
Style Tudor/French Normandy
Bedrooms 5
Full Baths 5
Half Baths 1
HOA Fees $430/ann
HOA Y/N Yes
Year Built 1990
Annual Tax Amount $5,760
Lot Size 1.050 Acres
Acres 1.05
Property Sub-Type Single Family Residence
Source MLS United
Property Description
Location
State MS
County Desoto
Community Lake
Direction Head N on I-55 N, Take exit 289 towards MS-302 E for 0.5 mi. Turn slightly right onto MS-302. Turn right onto Kings Row Dr. Turn left onto Sherwood Ln. Turn slightly right onto Hunters Glen Rd. Turn right onto Epping Forest Dr. Its 7th house on the right.
Rooms
Other Rooms Gazebo
Basement Cooled, Exterior Entry, Heated
Interior
Interior Features Bar, Beamed Ceilings, Bookcases, Breakfast Bar, Built-in Features, Ceiling Fan(s), Eat-in Kitchen, Entrance Foyer, His and Hers Closets, Kitchen Island, Natural Woodwork, Primary Downstairs, Sauna, Storage, Walk-In Closet(s), Wet Bar, Bidet
Heating Central, Fireplace(s)
Cooling Ceiling Fan(s), Central Air, Multi Units
Flooring Ceramic Tile, Hardwood
Fireplaces Type Bedroom, Living Room, Bath
Fireplace Yes
Window Features Blinds,Double Pane Windows
Appliance Cooktop, Dishwasher, Disposal, Freezer, Oven, Refrigerator, Trash Compactor, Washer/Dryer, Water Heater
Laundry Electric Dryer Hookup, Laundry Room, Lower Level, Sink, Washer Hookup
Exterior
Exterior Feature Rain Gutters
Parking Features Attached, Circular Driveway, Garage Door Opener, Garage Faces Side, Storage
Garage Spaces 2.0
Community Features Lake
Utilities Available Cable Available, Electricity Connected, Phone Available, Sewer Connected, Water Connected
Roof Type Architectural Shingles
Porch Deck, Porch
Garage Yes
Private Pool No
Building
Lot Description Corner Lot, Front Yard, Landscaped
Foundation Slab
Sewer Public Sewer
Water Public
Architectural Style Tudor/French Normandy
Level or Stories Two
Structure Type Rain Gutters
New Construction No
Schools
Elementary Schools Desoto Central
Middle Schools Desoto Central
High Schools Desoto Central
Others
HOA Fee Include Other
Tax ID 1079320400006100




