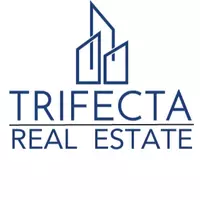411 Chenoa Avenue Carthage, MS 39051
UPDATED:
Key Details
Property Type Single Family Home
Sub Type Single Family Residence
Listing Status Active
Purchase Type For Sale
Square Footage 2,310 sqft
Price per Sqft $119
Subdivision West Haven
MLS Listing ID 4110119
Style Ranch,Traditional
Bedrooms 3
Full Baths 2
Half Baths 1
Year Built 2006
Annual Tax Amount $2,645
Lot Size 0.340 Acres
Acres 0.34
Property Sub-Type Single Family Residence
Source MLS United
Property Description
Welcome to this stunning custom-built home in the West Haven subdivision of Carthage! With 3 bedrooms, 2.5 baths, and 2310 square feet of living space, this home blends timeless architecture with modern luxury.
Step inside and be greeted by 10 foot ceilings throughout, rounded archways, and double tray ceilings in both the living room and primary suite--adding height, depth, and elegance to every room.
The open kitchen is a showstopper, featuring a large center island, walk-in pantry, stainless steel appliances, and custom finishes perfect for cooking and entertaining. Step outside to your own private courtyard with a covered back porch, creating the perfect setting for morning coffee or evening get-togethers.
The primary suite is a true retreat, featuring a massive soaking tub anchored by classic columns, a walk in tiled shower with glass doors, and two huge walk in closets with custom built in storage in each!
This one of a kind home offers the perfect balance of luxury, comfort, and charm. Schedule your private showing today and experience this beautiful home for yourself!
Location
State MS
County Leake
Direction GPS friendly
Interior
Interior Features Ceiling Fan(s), Crown Molding, Eat-in Kitchen, Entrance Foyer, High Ceilings, His and Hers Closets, Kitchen Island, Pantry, Recessed Lighting, Soaking Tub, Storage, Tile Counters, Tray Ceiling(s), Walk-In Closet(s)
Heating Central, Electric, Natural Gas
Cooling Central Air, Electric, Gas
Flooring Carpet, Tile
Fireplaces Type Living Room
Fireplace Yes
Appliance Built-In Freezer, Built-In Refrigerator, Dishwasher, Microwave, Stainless Steel Appliance(s)
Exterior
Exterior Feature Uncovered Courtyard
Parking Features Driveway, Garage Faces Side, Concrete
Garage Spaces 2.0
Utilities Available Electricity Connected, Natural Gas Connected, Sewer Connected, Water Connected
Roof Type Architectural Shingles
Porch Front Porch, Rear Porch
Garage No
Private Pool No
Building
Lot Description Corner Lot
Foundation Slab
Sewer Public Sewer
Water Public
Architectural Style Ranch, Traditional
Level or Stories One
Structure Type Uncovered Courtyard
New Construction No
Others
Tax ID 09111ba30.08




