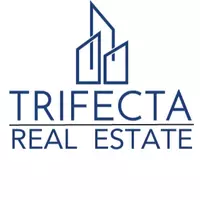1004 Abundance Place Flowood, MS 39232
UPDATED:
Key Details
Property Type Single Family Home
Sub Type Single Family Residence
Listing Status Active
Purchase Type For Sale
Square Footage 1,727 sqft
Price per Sqft $179
Subdivision Abundance Pointe
MLS Listing ID 4109960
Bedrooms 3
Full Baths 2
HOA Fees $300/ann
HOA Y/N Yes
Originating Board MLS United
Year Built 2011
Annual Tax Amount $2,152
Lot Size 0.300 Acres
Acres 0.3
Property Sub-Type Single Family Residence
Property Description
Step through the front door into an open, inviting floor plan perfect for both everyday living and entertaining. The spacious living room features a cozy gas fireplace and flows seamlessly into the kitchen, where a large bar with seating for six invites gatherings. The kitchen is equipped with stainless steel appliances, a gas range, ample cabinetry, a pantry, and a breakfast area overlooking the backyard.
Just off the kitchen, step onto the covered back porch—ideal for morning coffee or evening relaxation—and enjoy the custom brick firepit with a charming brick accent wall, perfect for outdoor entertaining. The large backyard offers plenty of space for kids, pets, or gardening.
Inside, the home features a generous laundry room with a large closet nearby for extra storage. The split plan layout provides privacy, with the primary suite tucked away and offering a bath with double vanities, a dedicated makeup space, a jetted tub, separate shower, water closet, and a spacious walk-in closet. On the opposite side of the home, two additional bedrooms share a full hall bath.
Additional highlights include a two-car garage and access to the neighborhood pool—just in time for summer!
Don't miss this fantastic opportunity to own a move-in ready home in one of Flowood's most convenient and desirable locations.
Location
State MS
County Rankin
Interior
Heating Central, Natural Gas
Cooling Ceiling Fan(s), Central Air, Gas
Fireplaces Type Living Room
Fireplace Yes
Appliance Dishwasher, Free-Standing Gas Range, Refrigerator, Stainless Steel Appliance(s)
Exterior
Exterior Feature Fire Pit
Parking Features Attached
Garage Spaces 2.0
Utilities Available Fiber to the House
Roof Type Architectural Shingles
Garage Yes
Private Pool No
Building
Foundation Slab
Sewer Public Sewer
Water Public
Level or Stories One
Structure Type Fire Pit
New Construction No
Schools
Elementary Schools Highland Bluff Elm
Middle Schools Northwest Rankin Middle
High Schools Northwest Rankin
Others
HOA Fee Include Management
Tax ID H11c-000002-00300
Virtual Tour https:///Users/ashleyburke/Library/Messages/Attachments/db/11/17BD690F-5CB9-4752-96FE-F2C580B274FD/1004-Abundance-PlPromo.mp4




