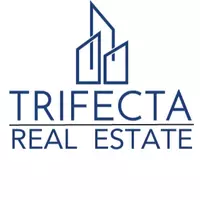3475 Mary Claire Lane Southaven, MS 38672
UPDATED:
Key Details
Property Type Single Family Home, Multi-Family
Sub Type Single Family Residence
Listing Status Active
Purchase Type For Sale
Square Footage 3,600 sqft
Price per Sqft $124
Subdivision Chateau Pointe
MLS Listing ID 4109503
Bedrooms 4
Full Baths 3
HOA Fees $294/ann
HOA Y/N Yes
Year Built 2006
Annual Tax Amount $3,372
Lot Size 0.410 Acres
Acres 0.41
Property Sub-Type Single Family Residence
Source MLS United
Property Description
The covered patio and fenced backyard offer a private outdoor retreat, ideal for gatherings, relaxing, or enjoying the outdoors. With a large 3-car garage, you'll have plenty of room for vehicles and extra storage. Fresh carpet and paint throughout make this home feel brand new and move-in ready.
Don't miss your chance to own this incredible home with a perfect blend of comfort, space, and style—schedule your showing today!
Location
State MS
County Desoto
Interior
Interior Features Cathedral Ceiling(s), Ceiling Fan(s), Double Vanity, Eat-in Kitchen, Entrance Foyer, High Ceilings, His and Hers Closets, Open Floorplan, Pantry, Primary Downstairs, Recessed Lighting, Walk-In Closet(s)
Heating Central
Cooling Central Air, Gas
Flooring Brick
Fireplaces Type Hearth, Living Room
Fireplace Yes
Appliance Built-In Electric Range, Dishwasher, Stainless Steel Appliance(s)
Laundry Laundry Room
Exterior
Exterior Feature See Remarks
Garage Spaces 3.0
Utilities Available Cable Connected, Electricity Connected, Natural Gas Connected, Phone Connected, Sewer Connected, Water Connected
Roof Type Architectural Shingles
Private Pool No
Building
Lot Description Corner Lot
Foundation Slab
Sewer Public Sewer
Water Public
Level or Stories Two
Structure Type See Remarks
New Construction No
Schools
Elementary Schools Desoto Central
Middle Schools Desoto Central
High Schools Desoto Central
Others
HOA Fee Include Maintenance Grounds
Tax ID 2074181500009000




