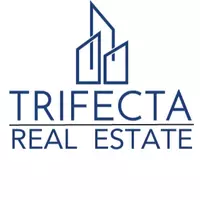4833 E Delbridge Court Olive Branch, MS 38654
UPDATED:
Key Details
Property Type Single Family Home
Sub Type Single Family Residence
Listing Status Active
Purchase Type For Sale
Square Footage 3,236 sqft
Price per Sqft $179
Subdivision Robinson Crossing
MLS Listing ID 4106433
Style Traditional
Bedrooms 4
Full Baths 3
Half Baths 1
HOA Fees $300/ann
HOA Y/N Yes
Year Built 2014
Annual Tax Amount $3,987
Lot Size 9,147 Sqft
Acres 0.21
Property Sub-Type Single Family Residence
Source MLS United
Property Description
Key Features:
Spacious Layout: Offering 4 bedrooms and 3.5 bathrooms, with a primary bedroom located downstairs for ultimate convenience. One of the upstairs bedrooms is also large enough to be used as a second master suite, providing versatility and privacy.
Gourmet Kitchen: Recently remodeled with custom cabinetry, high-end appliances, quartz countertops, and stylish new lighting. A perfect space for preparing meals and hosting guests.
Open & Inviting Living Areas: The downstairs features a cozy living room with a fireplace and built-in shelving, a formal dining room, and a sitting room. There's also a charming breakfast room perfect for casual dining.
Master Retreat: The primary suite includes an updated en-suite bathroom with granite countertops, a frameless walk-in shower, and a separate soaking tub—creating a luxurious escape.
Updated Bathrooms: All bathrooms have been refreshed with new fixtures and lighting, ensuring style and function.
Elegant Finishes: Enjoy 10-foot ceilings downstairs and 9-foot ceilings upstairs, with gorgeous hardwood flooring throughout. Large crown molding in every room, custom woodwork, and wood shelving in all closets further elevate the home's appeal.
Entertainer's Dream: A custom bar area adds the perfect touch for hosting gatherings and family nights.
Outdoor Oasis: Step outside to the covered patio, overlooking a beautifully manicured lawn with landscaped features, newly installed French drains, and a privacy fence for added seclusion and security.
Additional Highlights: Walk-in attic, tankless water heater, oversized closets, and large windows that fill the home with natural light.
Located in Desoto Central Schools district, this home offers the perfect blend of luxury and convenience. Whether you're enjoying the updated interior, relaxing on the patio, or entertaining friends in the custom bar area, this home is designed for comfortable living and stylish gatherings.
Don't miss your chance to make this dream home yours! Schedule a private tour today.
Location
State MS
County Desoto
Interior
Interior Features Bar, Bookcases, Breakfast Bar, Built-in Features, Ceiling Fan(s), Crown Molding, Double Vanity, Eat-in Kitchen, Entrance Foyer, High Ceilings, Kitchen Island, Open Floorplan, Pantry, Primary Downstairs, Recessed Lighting, Soaking Tub, Walk-In Closet(s)
Heating Central, Fireplace(s), Forced Air, Natural Gas
Cooling Ceiling Fan(s), Central Air, Multi Units
Flooring Combination, Tile, Wood
Fireplaces Type Gas Log, Great Room, Hearth
Fireplace Yes
Window Features Blinds,Window Treatments
Appliance Dishwasher, Disposal, Microwave, Range Hood, Refrigerator, Stainless Steel Appliance(s), Tankless Water Heater
Laundry Laundry Room, Sink
Exterior
Exterior Feature Private Yard, Rain Gutters
Parking Features Attached, Garage Faces Side, Concrete
Garage Spaces 3.0
Utilities Available Electricity Connected, Natural Gas Connected, Sewer Connected, Water Connected
Roof Type Architectural Shingles
Garage Yes
Private Pool No
Building
Lot Description Fenced, Landscaped, Sprinklers In Front, Sprinklers In Rear
Foundation Slab
Sewer Public Sewer
Water Public
Architectural Style Traditional
Level or Stories Two
Structure Type Private Yard,Rain Gutters
New Construction No
Schools
Elementary Schools Pleasant Hill
Middle Schools Desoto Central
High Schools Desoto Central
Others
HOA Fee Include Management
Tax ID 2071110200003900




