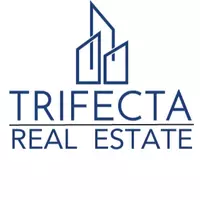781 Coahoma Court Nesbit, MS 38651
OPEN HOUSE
Sun Jun 01, 12:00pm - 5:00pm
Sat May 31, 12:00pm - 5:00pm
UPDATED:
Key Details
Property Type Single Family Home
Sub Type Single Family Residence
Listing Status Active
Purchase Type For Sale
Square Footage 2,071 sqft
Price per Sqft $179
Subdivision Delta Landing
MLS Listing ID 4105885
Style Traditional
Bedrooms 4
Full Baths 2
Half Baths 1
HOA Fees $650/ann
HOA Y/N Yes
Year Built 2025
Lot Size 7,840 Sqft
Acres 0.18
Property Sub-Type Single Family Residence
Source MLS United
Property Description
Conveniently located across from the brand-new Hernando High School, this vibrant mixed-use community will feature traditional homes, a 55+ community, townhomes, commercial space, lofts, retail bays, and more!
Introducing The Carrolton - a beautifully designed 4-bedroom, 2.5-bathroom home with thoughtful details throughout. As you step inside, you're greeted by an open-concept living area, featuring a wood tread staircase, cozy fireplace, and a stylish kitchen.
The chef's kitchen is both functional and elegant, featuring:
Quartz countertops, Custom soft-close cabinetry, Stainless steel appliances, Choice of gas or electric stove, Beautiful tile backsplash and Breakfast bar for additional seating
Just beyond the kitchen, a hallway leads to the half bath, laundry room, and private primary suite. The primary bathroom is a true showstopper, featuring a massive walk-through shower with floor-to-ceiling tile and a luxurious soaking tub.
Upstairs, you'll find three additional bedrooms and a full bathroom, offering plenty of space for family and guests.
Don't miss your chance to make The Carrolton your new home—schedule a tour today!
Location
State MS
County Desoto
Community Curbs, Near Entertainment, Sidewalks, Other
Direction From I-269 and Mcingvale intersection head north onto Mcingvale. Then take a left into Delta Landing onto Humphreys Way. Follow around the round about and exit on Bolivar. House will be down on the ri
Interior
Interior Features Breakfast Bar, Ceiling Fan(s), Double Vanity, Eat-in Kitchen, High Ceilings, Pantry, Primary Downstairs, Recessed Lighting, Soaking Tub, Stone Counters, Walk-In Closet(s)
Heating Central, Natural Gas
Cooling Central Air, Electric, Gas, Multi Units
Flooring Carpet, Combination, Hardwood, Tile
Fireplaces Type Gas Log, Living Room
Fireplace Yes
Window Features Low-Emissivity Windows,Insulated Windows,Screens,Shutters,Vinyl
Appliance Dishwasher, Disposal, Free-Standing Gas Oven, Free-Standing Gas Range, Gas Water Heater, Microwave, Stainless Steel Appliance(s)
Laundry Electric Dryer Hookup, Laundry Room, Main Level, Washer Hookup
Exterior
Exterior Feature Rain Gutters
Parking Features Attached, Garage Door Opener, Garage Faces Front, Inside Entrance, Concrete
Garage Spaces 2.0
Community Features Curbs, Near Entertainment, Sidewalks, Other
Utilities Available Electricity Connected, Natural Gas Connected, Sewer Connected, Water Connected, Underground Utilities, Natural Gas in Kitchen
Roof Type Architectural Shingles
Porch Patio, Rear Porch
Garage Yes
Private Pool No
Building
Lot Description Landscaped, Level
Foundation Slab
Sewer Public Sewer
Water Public
Architectural Style Traditional
Level or Stories Two
Structure Type Rain Gutters
New Construction Yes
Schools
Elementary Schools Hernando Hills
Middle Schools Hernando
High Schools Hernando
Others
HOA Fee Include Maintenance Grounds
Tax ID Unassigned
Virtual Tour https://my.matterport.com/show/?m=fKtZvZ2ukTU




