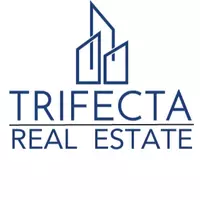65 E Byhalia Creek Farms Road Byhalia, MS 38611
UPDATED:
Key Details
Property Type Single Family Home
Sub Type Single Family Residence
Listing Status Active
Purchase Type For Sale
Square Footage 2,182 sqft
Price per Sqft $173
Subdivision Byhalia Creek Farms
MLS Listing ID 4103066
Style Traditional
Bedrooms 4
Full Baths 3
Originating Board MLS United
Year Built 2019
Annual Tax Amount $1,859
Lot Size 1.530 Acres
Acres 1.53
Property Sub-Type Single Family Residence
Property Description
Situated on a spacious 1.5-acre lot in a peaceful subdivision, it's eligible for 100% USDA FINANCING (subject to approval) and boasts the added benefit of COUNTY ONLY TAXES (no city!). The prime location provides easy access to Olive Branch, Collierville, and Hernando.
Inside, you'll find 4 generously sized bedrooms and 3 full bathrooms with soaring ceilings and plenty of storage space. The beautiful kitchen features granite countertops, dove-tail stained knotty alder cabinetry, and attractive industrial fixtures, creating a warm and inviting atmosphere. Crown molding and stained concrete flooring add sophisticated touches throughout. A covered back porch with a ceiling fan offers the perfect place to enjoy an evening outdoors. The home also offers a dedicated laundry room and an electric vehicle charging station, providing practical convenience and making this home as functional as it is beautiful.
Don't miss your chance to experience the perfect balance of rural charm and modern living! Call your favorite agent and schedule your showing today!
Location
State MS
County Desoto
Direction From I-22, head North on Hwy 309. Turn left on Stonewall Rd. This turns into Byhalia Rd. Turn left on Byhalia Creek Farms Rd. E. 65 will be the second house on the right.
Interior
Interior Features Breakfast Bar, Ceiling Fan(s), Crown Molding, Double Vanity, Eat-in Kitchen, Entrance Foyer, High Ceilings, Kitchen Island, Open Floorplan, Pantry, Primary Downstairs, Soaking Tub, Tray Ceiling(s), Walk-In Closet(s), Granite Counters
Heating Central, Electric
Cooling Central Air, Electric, Gas
Flooring Carpet, Concrete
Fireplaces Type Living Room
Fireplace Yes
Window Features Blinds
Appliance Free-Standing Electric Range, Microwave
Laundry Laundry Room
Exterior
Exterior Feature None
Parking Features Electric Vehicle Charging Station, Garage Faces Side, Concrete
Garage Spaces 2.0
Utilities Available Cable Available, Electricity Connected, Natural Gas Available, Sewer Connected, Water Connected
Roof Type Architectural Shingles
Porch Rear Porch
Garage No
Private Pool No
Building
Lot Description Level
Foundation Slab
Sewer Septic Tank
Water Public
Architectural Style Traditional
Level or Stories Two
Structure Type None
New Construction No
Schools
Elementary Schools Lewisburg
Middle Schools Lewisburg Middle
High Schools Lewisburg
Others
Tax ID 305204020 0003100
Virtual Tour https://my.matterport.com/show/?m=hqYrWNWVuyv&mls=1




