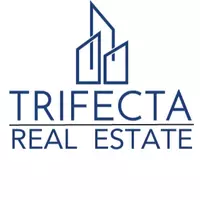12490 Star Lane Gulfport, MS 39503
UPDATED:
Key Details
Property Type Single Family Home
Sub Type Single Family Residence
Listing Status Active
Purchase Type For Sale
Square Footage 1,575 sqft
Price per Sqft $267
Subdivision Florence Gardens
MLS Listing ID 4100049
Style French Acadian
Bedrooms 3
Full Baths 2
HOA Y/N Yes
Originating Board MLS United
Year Built 2025
Lot Size 4,356 Sqft
Acres 0.1
Property Sub-Type Single Family Residence
Property Description
Step inside to an open-concept layout, perfect for modern living and entertaining. The gourmet kitchen is the heart of the home, equipped with Frigidaire appliances, quartz countertops, and soft-close cabinets available in multiple color choices. Durable luxury vinyl plank flooring flows throughout the main living areas, while custom-built shelving in the walk-in closets provides ample storage. This home is also designed with energy-efficient features to help reduce utility costs.
Located in the exclusive Florence Gardens community, residents enjoy access to walking trails, community parks, and a serene naturalistic environment. The Magnolia District within Florence Gardens offers a luxury lifestyle with limited lots available, ensuring an elegant yet understated community atmosphere. Conveniently situated in Gulfport, this home provides easy access to local attractions, shopping centers, and dining options, while remaining close to everything the Mississippi Gulf Coast has to offer.
Don't miss the opportunity to own this exquisite home in one of Gulfport's most sought-after communities.
Location
State MS
County Harrison
Community Biking Trails, Clubhouse, Fishing, Hiking/Walking Trails, Pool
Interior
Interior Features Ceiling Fan(s), Crown Molding, Double Vanity, Eat-in Kitchen, High Ceilings, Laminate Counters, Open Floorplan, Pantry, Soaking Tub, Walk-In Closet(s), Breakfast Bar, Kitchen Island
Heating Central, Electric, Heat Pump
Cooling Ceiling Fan(s), Central Air, Electric
Flooring Luxury Vinyl, Ceramic Tile
Fireplace No
Window Features Double Pane Windows,ENERGY STAR Qualified Windows,Screens
Appliance Exhaust Fan, Gas Cooktop, Microwave, Refrigerator, Stainless Steel Appliance(s), Tankless Water Heater, Vented Exhaust Fan
Laundry Electric Dryer Hookup, Inside, Laundry Room, Washer Hookup
Exterior
Exterior Feature None
Parking Features Driveway, Garage Door Opener, Garage Faces Rear, Lighted, Concrete
Garage Spaces 2.0
Community Features Biking Trails, Clubhouse, Fishing, Hiking/Walking Trails, Pool
Utilities Available Cable Available, Electricity Connected, Natural Gas Connected, Sewer Connected, Water Connected, Natural Gas in Kitchen
Roof Type Architectural Shingles
Porch Front Porch, Side Porch
Garage No
Private Pool No
Building
Lot Description City Lot, Landscaped, Level
Foundation Chainwall, Slab
Sewer Public Sewer
Water Public
Architectural Style French Acadian
Level or Stories One
Structure Type None
New Construction Yes
Others
HOA Fee Include Management,Pool Service
Tax ID Unassigned


