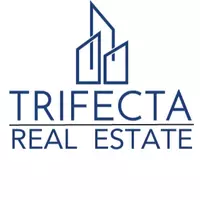1164 S Pebble Cove Byhalia, MS 38611
UPDATED:
Key Details
Property Type Single Family Home
Sub Type Single Family Residence
Listing Status Pending
Purchase Type For Sale
Square Footage 3,760 sqft
Price per Sqft $179
Subdivision Pebble Ridge
MLS Listing ID 4077659
Style Farmhouse
Bedrooms 4
Full Baths 4
Half Baths 1
HOA Fees $300/ann
HOA Y/N Yes
Originating Board MLS United
Year Built 2024
Annual Tax Amount $455
Lot Size 1.700 Acres
Acres 1.7
Property Sub-Type Single Family Residence
Property Description
Step inside your foyer to discover a dedicated tray-ceiling dining room and a private office, both designed with functionality and style in mind. The heart of the home is the gourmet kitchen and open-concept living room area that features vaulted ceilings, a gas fireplace, as well as cozy built-in bookcases with shelving flanking the fireplace, adding a touch of warmth and sophistication. This space extends to an extended covered outdoor patio featuring an outdoor kitchen and fireplace—ideal for year-round enjoyment and perfect for entertaining.
The primary suite impresses with cathedral ceilings and a spa-like en-suite bathroom, complete with double vanities, a soaker tub, a step-in shower, and a walk-in closet.
Quality finishes and exceptional amenities are evident throughout with Mohawk Revwood flooring, Zline stainless-steel appliances, crown molding, under-cabinet lighting, quartz, marble, and granite countertops, casement windows, cedar exterior posts and interior beams, exterior automatic soffit lights, audio/speaker systems, patio tv hookup, as well as a security system and security cameras.
This home truly has it all exuding an elegant and luxurious feel, the only thing it's missing is you! Come make it yours while it's still available!
- Potential down payment assistance and Lender credits are available to contribute towards the purchase of this home!
Location
State MS
County Desoto
Rooms
Other Rooms Barn(s)
Interior
Interior Features Cathedral Ceiling(s), Double Vanity, Entrance Foyer, High Ceilings, Kitchen Island, Open Floorplan, Pantry, Primary Downstairs, Recessed Lighting, Soaking Tub, Storage, Tray Ceiling(s), Vaulted Ceiling(s), Walk-In Closet(s), Wired for Sound
Heating Central, Fireplace(s)
Cooling Ceiling Fan(s), Central Air
Fireplaces Type Living Room, Propane
Fireplace Yes
Appliance Dishwasher, Disposal, Microwave, Range Hood, Refrigerator
Laundry Main Level
Exterior
Exterior Feature Outdoor Kitchen
Parking Features Concrete
Garage Spaces 3.0
Utilities Available Cable Available, Electricity Available, Propane Available, Water Available
Roof Type Architectural Shingles
Porch Front Porch
Garage No
Private Pool No
Building
Foundation Slab
Sewer Waste Treatment Plant
Water Public
Architectural Style Farmhouse
Level or Stories Two
Structure Type Outdoor Kitchen
New Construction Yes
Schools
Elementary Schools Lewisburg
Middle Schools Lewisburg Middle
High Schools Lewisburg
Others
HOA Fee Include Other
Tax ID 305308040 0007400




