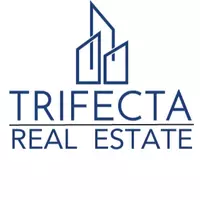302 Foxton Cove Raymond, MS 39154
UPDATED:
Key Details
Property Type Single Family Home
Sub Type Single Family Residence
Listing Status Active
Purchase Type For Sale
Square Footage 3,630 sqft
Price per Sqft $129
Subdivision Wakeland Hills
MLS Listing ID 4074999
Style Colonial,Contemporary
Bedrooms 5
Full Baths 3
Half Baths 1
HOA Fees $157/ann
HOA Y/N Yes
Year Built 1995
Annual Tax Amount $1,065
Lot Size 1.220 Acres
Acres 1.22
Property Sub-Type Single Family Residence
Source MLS United
Property Description
This home is a show stopper. It has it all. This home is impeccably maintained. 5 bedrooms and 3 & 1/2 baths., eat in kitchen with island. Marble counter tops, office, media/bonus room, sun room, screened in porch, separate 3rd car garage or workshop. 16X20 with power. Luxurious entry level Master suite with his and hers Closets, double vanities, Large Shower.The other 2 entry level bedrooms with awesome closet space have a vanity and toilet for each room with a shared large shower.Family room has 22 foot Cathedral/Vaulted Ceilings. This home has a screened in porch as well. Outside living space with fence backs up to the woods, for quite comfortable private living. There are 2 large bedrooms upstairs with huge closets, and a full bath upstairs. Huge office and media/ bonus room. The Neighborhood has 2 stocked fishing ponds. Did I mention that this home comes with a whole house Generac Generator, and the garage door is insulated for a warmer garage? Call for your private showing today!
Location
State MS
County Hinds
Community Fishing, Street Lights
Direction Springridge Road turn on Big Creek Drive, and go about 1/2 mile. Turn into Wakeland Hill at first entrance. Follow the road until yo see Foxton Cove. House at end of cul-de-sac.
Rooms
Other Rooms Garage(s), Outbuilding, Second Garage, Storage, Workshop
Interior
Interior Features Beamed Ceilings, Bookcases, Breakfast Bar, Built-in Features, Cathedral Ceiling(s), Ceiling Fan(s), Crown Molding, Double Vanity, Eat-in Kitchen, Entrance Foyer, Granite Counters, High Ceilings, His and Hers Closets, Kitchen Island, Natural Woodwork, Pantry, Primary Downstairs, Recessed Lighting, Smart Thermostat, Storage, Vaulted Ceiling(s), Walk-In Closet(s)
Heating Central, Fireplace(s), Forced Air, Hot Water, Natural Gas
Cooling Ceiling Fan(s), Central Air, Electric, Exhaust Fan
Flooring Carpet, Ceramic Tile, Granite, Tile, Wood
Fireplaces Type Gas Log, Gas Starter, Great Room, Living Room, Masonry, Raised Hearth
Fireplace Yes
Window Features Double Pane Windows,Insulated Windows,Screens,Window Treatments
Appliance Cooktop, Dishwasher, Disposal, Double Oven, Electric Cooktop, Electric Water Heater, Exhaust Fan, Gas Water Heater, Microwave, Plumbed For Ice Maker, Range Hood, Vented Exhaust Fan, Water Heater
Laundry Electric Dryer Hookup, Inside, Laundry Room, Lower Level, Washer Hookup
Exterior
Exterior Feature Lighting, Rain Gutters
Parking Features Attached, Detached, Driveway, Garage Door Opener, Garage Faces Side, Storage, Concrete
Garage Spaces 3.0
Community Features Fishing, Street Lights
Utilities Available Cable Connected, Electricity Connected, Natural Gas Connected, Sewer Connected, Water Connected
Roof Type Architectural Shingles
Porch Front Porch, Patio, Screened, Slab
Garage Yes
Private Pool No
Building
Lot Description Cul-De-Sac, Fenced, Front Yard, Landscaped, Sloped, Wooded
Foundation Post-Tension, Slab
Sewer Public Sewer
Water Public
Architectural Style Colonial, Contemporary
Level or Stories Two
Structure Type Lighting,Rain Gutters
New Construction No
Schools
Elementary Schools Raymond
Middle Schools Gary Rd Intermed
High Schools Raymond
Others
HOA Fee Include Maintenance Grounds
Tax ID 4854-412-350




